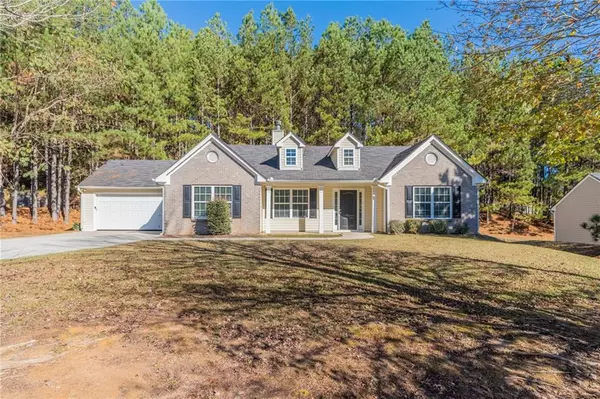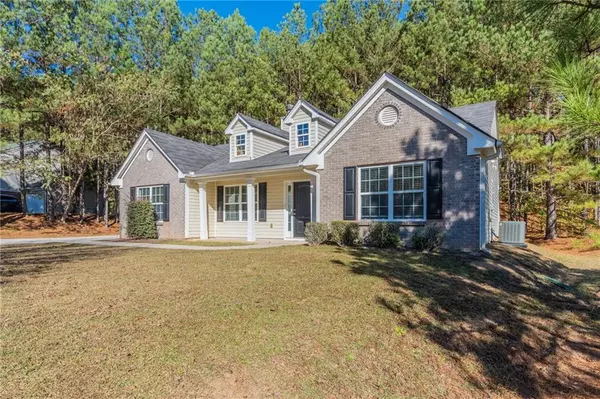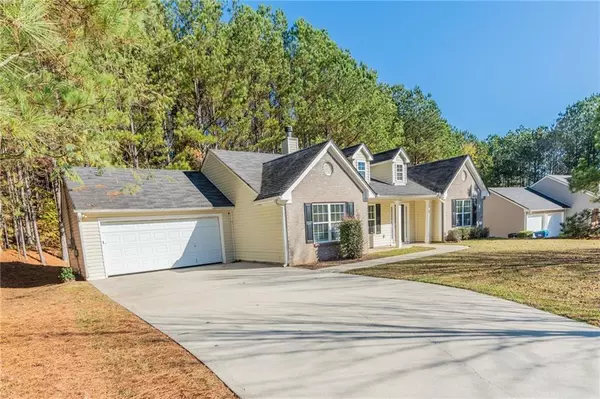For more information regarding the value of a property, please contact us for a free consultation.
125 Pond CT Atlanta, GA 30349
Want to know what your home might be worth? Contact us for a FREE valuation!

Our team is ready to help you sell your home for the highest possible price ASAP
Key Details
Sold Price $280,000
Property Type Single Family Home
Sub Type Single Family Residence
Listing Status Sold
Purchase Type For Sale
Square Footage 1,550 sqft
Price per Sqft $180
Subdivision Brookwood
MLS Listing ID 7488712
Sold Date 01/08/25
Style Traditional
Bedrooms 3
Full Baths 2
Construction Status Resale
HOA Y/N No
Originating Board First Multiple Listing Service
Year Built 2005
Annual Tax Amount $3,942
Tax Year 2023
Lot Size 0.586 Acres
Acres 0.5856
Property Description
Welcome to 125 Pond Ct, a beautifully maintained 3-bedroom, 2-bathroom home nestled in a peaceful cul-de-sac in Atlanta, GA. This charming residence offers a spacious open-concept layout with plenty of natural light, perfect for both everyday living and entertaining. The updated kitchen features modern appliances, granite countertops, and ample cabinet space, making meal preparation a breeze. The large living room flows seamlessly into the dining area, offering a welcoming atmosphere for family gatherings. Upstairs, the generously sized master suite includes a walk-in closet and a private en-suite bathroom, providing a retreat-like experience. The two additional bedrooms are also spacious and share a well-appointed full bathroom. Enjoy outdoor living in the private backyard, complete with a patio area ideal for relaxing or hosting friends and family. Additional features include a 2-car garage, hardwood floors in the main living areas. Conveniently located near major highways, shopping, dining, and parks, this home offers a perfect balance of privacy and accessibility. Don't miss your chance to own this lovely home—schedule your private showing today!
Location
State GA
County Fulton
Lake Name None
Rooms
Bedroom Description Master on Main
Other Rooms None
Basement None
Main Level Bedrooms 3
Dining Room Open Concept
Interior
Interior Features Other
Heating Central
Cooling Central Air
Flooring Laminate
Fireplaces Number 1
Fireplaces Type Decorative
Window Features Bay Window(s)
Appliance Dishwasher, Microwave, Refrigerator
Laundry Other
Exterior
Exterior Feature Other
Parking Features Attached, Garage
Garage Spaces 1.0
Fence None
Pool None
Community Features Other
Utilities Available Electricity Available
Waterfront Description None
View Neighborhood
Roof Type Composition
Street Surface Asphalt
Accessibility None
Handicap Access None
Porch Patio
Private Pool false
Building
Lot Description Back Yard
Story One
Foundation Combination
Sewer Public Sewer
Water Public
Architectural Style Traditional
Level or Stories One
Structure Type Brick
New Construction No
Construction Status Resale
Schools
Elementary Schools Lee
Middle Schools Camp Creek
High Schools Westlake
Others
Senior Community no
Restrictions false
Tax ID 09F340001502256
Acceptable Financing 1031 Exchange, Cash, Conventional, FHA, VA Loan
Listing Terms 1031 Exchange, Cash, Conventional, FHA, VA Loan
Special Listing Condition None
Read Less

Bought with Real Broker, LLC.




