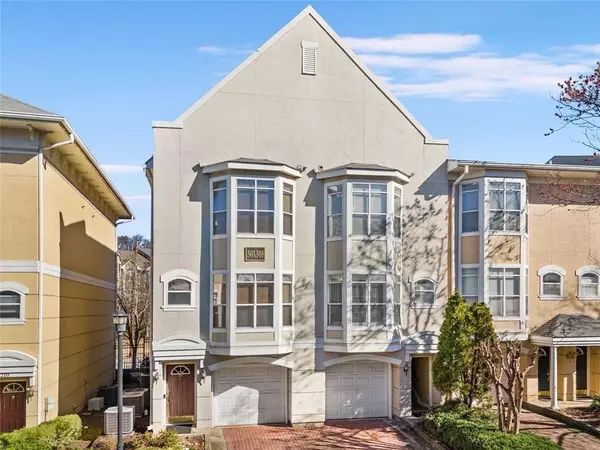For more information regarding the value of a property, please contact us for a free consultation.
375 Highland AVE NE #302 Atlanta, GA 30312
Want to know what your home might be worth? Contact us for a FREE valuation!

Our team is ready to help you sell your home for the highest possible price ASAP
Key Details
Sold Price $392,000
Property Type Townhouse
Sub Type Townhouse
Listing Status Sold
Purchase Type For Sale
Square Footage 1,851 sqft
Price per Sqft $211
Subdivision Highland City View
MLS Listing ID 7468139
Sold Date 01/06/25
Style Traditional,Barndominium
Bedrooms 3
Full Baths 3
Half Baths 1
Construction Status Resale
HOA Fees $506
HOA Y/N Yes
Originating Board First Multiple Listing Service
Year Built 2000
Annual Tax Amount $6,942
Tax Year 2023
Lot Size 1,481 Sqft
Acres 0.034
Property Description
DON'T MISS THE BONUS ROOM PERFECT FOR AIRBNB, OFFICE or THIRD BEDROOM. Welcome to this charming townhome nestled in a small and secure community in the heart of Old Fourth Ward, one of Atlanta's most vibrant neighborhoods known for its fantastic dining scene and rich history. As you step inside, you're greeted by an inviting open floor plan with beautiful hardwood floors that extend throughout the main floor. The living area seamlessly flows into the dining space and kitchen, creating an ideal space for entertaining guests or relaxing with family. Upstairs, you'll find the primary suite which offers a tranquil retreat with its own private bathroom. There's also another bedroom with a full ensuite bathroom, perfect for guests or family members. Downstairs, an additional room awaits, which could serve as a versatile space—whether you choose to use it as a cozy bonus room, an additional bedroom, or even set it up as a convenient Airbnb rental or home office. This room has its own ensuite bathroom AND it also has water available in the room if you wanted to add a wet bar or kitchenette. Convenience is key with a one-car garage providing secure parking and additional storage space. Additional parking in the driveway and ample guest parking right outside the unit. Outside, the community offers great amenities for residents to enjoy, enhancing the quality of life with a pool, gym, and communal gathering spaces perfect for socializing or unwinding after a busy day. This townhome not only provides a comfortable and flexible living space but also places you within walking distance of some of Atlanta's best restaurants and cultural hotspots, ensuring you're always close to the vibrant energy of Old Fourth Ward. Right outside your community, you can hop on the beltline or make your way to Ponce City Market, Piedmont Park, Freedom Park, Inman Park or Sweet Auburn. Convenient access to hop on all the major interstates (I85, I75, I20) and be on your way in any direction. Whether you're looking to settle into a dynamic neighborhood with a rich culinary scene or seeking a home with convenience and/or income potential, this townhome offers the perfect blend of location, comfort, and community. Schedule a tour today to experience all that this property has to offer!
Location
State GA
County Fulton
Lake Name None
Rooms
Bedroom Description Double Master Bedroom,Oversized Master,Roommate Floor Plan
Other Rooms None
Basement Exterior Entry, Finished Bath, Finished, Interior Entry, Walk-Out Access
Dining Room Separate Dining Room
Interior
Interior Features High Ceilings 9 ft Main, High Ceilings 9 ft Upper, Double Vanity, Tray Ceiling(s), Walk-In Closet(s)
Heating Central
Cooling Central Air
Flooring Hardwood, Ceramic Tile, Carpet
Fireplaces Type None
Window Features None
Appliance Dishwasher, Disposal, Refrigerator, Gas Range, Microwave
Laundry In Basement
Exterior
Exterior Feature Lighting, Private Entrance, Private Yard, Courtyard
Parking Features Garage, Driveway
Garage Spaces 1.0
Fence Fenced, Wrought Iron
Pool In Ground
Community Features Pool, Near Beltline, Clubhouse, Gated, Dog Park, Fitness Center, Street Lights, Near Shopping
Utilities Available Cable Available, Electricity Available, Natural Gas Available, Sewer Available, Phone Available, Underground Utilities, Water Available
Waterfront Description None
View City
Roof Type Composition
Street Surface Asphalt
Accessibility None
Handicap Access None
Porch Patio
Total Parking Spaces 2
Private Pool false
Building
Lot Description Private
Story Three Or More
Foundation Slab
Sewer Public Sewer
Water Public
Architectural Style Traditional, Barndominium
Level or Stories Three Or More
Structure Type Stucco
New Construction No
Construction Status Resale
Schools
Elementary Schools Hope-Hill
Middle Schools David T Howard
High Schools Midtown
Others
Senior Community no
Restrictions true
Tax ID 14 004600140209
Ownership Condominium
Financing no
Special Listing Condition None
Read Less

Bought with Boardwalk Realty Associates, Inc.




