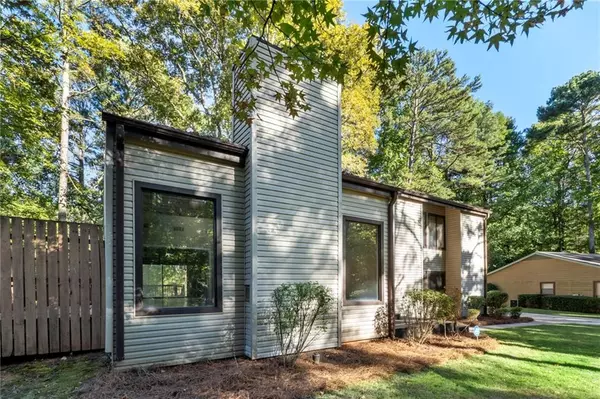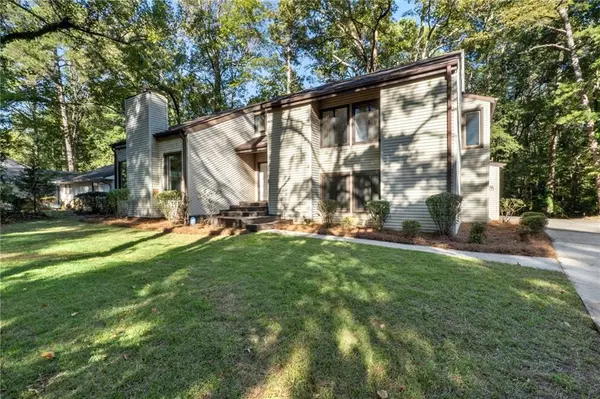For more information regarding the value of a property, please contact us for a free consultation.
5244 Fieldgreen XING Stone Mountain, GA 30088
Want to know what your home might be worth? Contact us for a FREE valuation!

Our team is ready to help you sell your home for the highest possible price ASAP
Key Details
Sold Price $300,000
Property Type Single Family Home
Sub Type Single Family Residence
Listing Status Sold
Purchase Type For Sale
Square Footage 3,010 sqft
Price per Sqft $99
Subdivision Hidden Hills
MLS Listing ID 7472457
Sold Date 12/20/24
Style Traditional
Bedrooms 4
Full Baths 2
Half Baths 1
Construction Status Resale
HOA Fees $200
HOA Y/N Yes
Originating Board First Multiple Listing Service
Year Built 1979
Annual Tax Amount $697
Tax Year 2023
Lot Size 0.600 Acres
Acres 0.6
Property Description
SELLER OFFERING $25K CREDIT WITH FULL PRICE OFFER! INVESTOR SPECIAL, PRICED ~$75K BELOW AREA COMPS! This 5 bed/2.5 bath home could be perfect for a Fix & Flip, Buy & Hold, or owner occupant looking to invest some sweat equity. Home offers wonderful curb appeal and 3 gar garage. Huge living room offers fireplace, tall vaulted ceilings, and exposed beams. Large dining room with sliding doors to access back deck. Large kitchen provides granite, stainless steel appliances, tons of cabinets and countertop space, breakfast bar, and eat in kitchen area. Large Master with En-Suite. Four secondary bedrooms and full bathroom also upstairs. Massive loft area overlooks the living room and offers tons of bookshelf space. Basement offers large room perfect for additional living space. Massive back deck overlooks the large flat yard waiting for your personal touches.
Location
State GA
County Dekalb
Lake Name None
Rooms
Bedroom Description Oversized Master
Other Rooms None
Basement Finished, Partial
Dining Room Open Concept, Separate Dining Room
Interior
Interior Features Beamed Ceilings, Vaulted Ceiling(s), Walk-In Closet(s)
Heating Forced Air
Cooling Ceiling Fan(s), Central Air
Flooring Carpet, Ceramic Tile, Laminate
Fireplaces Number 1
Fireplaces Type Living Room
Window Features None
Appliance Dishwasher, Electric Range, Range Hood
Laundry Laundry Room, Mud Room
Exterior
Exterior Feature Rain Gutters
Parking Features Garage
Garage Spaces 3.0
Fence None
Pool None
Community Features Homeowners Assoc
Utilities Available Electricity Available, Water Available
Waterfront Description None
View Neighborhood
Roof Type Composition,Shingle
Street Surface Asphalt,Paved
Accessibility None
Handicap Access None
Porch Deck
Private Pool false
Building
Lot Description Back Yard, Front Yard
Story Multi/Split
Foundation Block, Slab
Sewer Public Sewer
Water Public
Architectural Style Traditional
Level or Stories Multi/Split
Structure Type Vinyl Siding
New Construction No
Construction Status Resale
Schools
Elementary Schools Woodridge
Middle Schools Miller Grove
High Schools Miller Grove
Others
Senior Community no
Restrictions false
Tax ID 16 029 01 076
Special Listing Condition None
Read Less

Bought with First United Realty of Ga, Inc.




