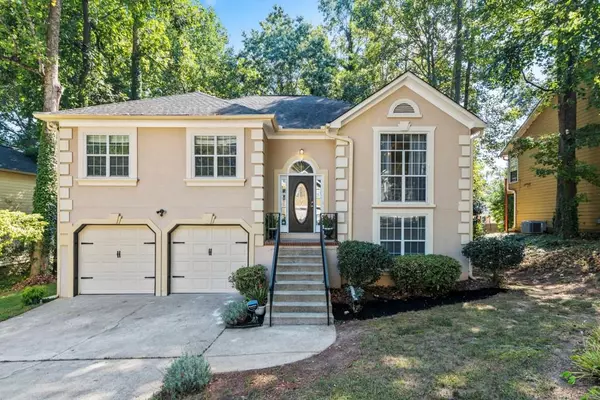For more information regarding the value of a property, please contact us for a free consultation.
1090 Beechcrest RD SW Atlanta, GA 30311
Want to know what your home might be worth? Contact us for a FREE valuation!

Our team is ready to help you sell your home for the highest possible price ASAP
Key Details
Sold Price $383,000
Property Type Single Family Home
Sub Type Single Family Residence
Listing Status Sold
Purchase Type For Sale
Square Footage 2,350 sqft
Price per Sqft $162
Subdivision Cascade Glen
MLS Listing ID 7454721
Sold Date 12/20/24
Style Other
Bedrooms 4
Full Baths 3
Construction Status Resale
HOA Fees $200
HOA Y/N Yes
Originating Board First Multiple Listing Service
Year Built 1993
Annual Tax Amount $4,763
Tax Year 2024
Lot Size 0.261 Acres
Acres 0.261
Property Description
This meticulously maintained 4-bedroom, 3-bath home is currently for sale in the desirable Cascade Glen subdivision. Situated in a quiet community, with low HOA, on the limits of Southwest Atlanta and City of South Fulton, this estate offers the best of both cities! This semi-open floor plan, split-level home offers lots of natural lighting and space. LVP flooring throughout the home, on all floors. Off from the kitchen you have a cozy breakfast nook, and door leading to a spacious deck. Private lower level entrance ,complete with 1 bedroom and full bathroom. Great for teenagers or suitable for an in-law suite. The lower level features a bonus sitting area and den space, the possibilities are endless. The location is ideal, home is within 1 mile of spas, grocery stores, Cascade Nature Preserve, restaurants and major freeways. Enjoy being 15 minutes West from Mercedes Benz Stadium and State Farm arena in downtown Atlanta AND 15 minutes North from Hartsfield Jackson Airport.
Location
State GA
County Fulton
Lake Name None
Rooms
Bedroom Description Split Bedroom Plan
Other Rooms None
Basement None
Dining Room Separate Dining Room
Interior
Interior Features Crown Molding, Walk-In Closet(s)
Heating Central
Cooling Ceiling Fan(s), Central Air
Flooring Hardwood
Fireplaces Number 1
Fireplaces Type Decorative
Window Features None
Appliance Dishwasher, Electric Water Heater, Gas Oven, Gas Range, Microwave, Refrigerator
Laundry Laundry Room
Exterior
Exterior Feature None
Parking Features Garage, Garage Door Opener, Garage Faces Front
Garage Spaces 2.0
Fence Back Yard
Pool None
Community Features Sidewalks
Utilities Available Cable Available, Electricity Available, Natural Gas Available, Phone Available, Sewer Available, Underground Utilities, Water Available
Waterfront Description None
View City
Roof Type Shingle
Street Surface Asphalt
Accessibility None
Handicap Access None
Porch Deck
Private Pool false
Building
Lot Description Back Yard, Cleared
Story Multi/Split
Foundation Slab
Sewer Public Sewer
Water Public
Architectural Style Other
Level or Stories Multi/Split
Structure Type Block,Vinyl Siding
New Construction No
Construction Status Resale
Schools
Elementary Schools Hamilton E. Holmes
Middle Schools Paul D. West
High Schools Tri-Cities
Others
Senior Community no
Restrictions false
Tax ID 14 024700030100
Special Listing Condition None
Read Less

Bought with Dwelli Inc.




