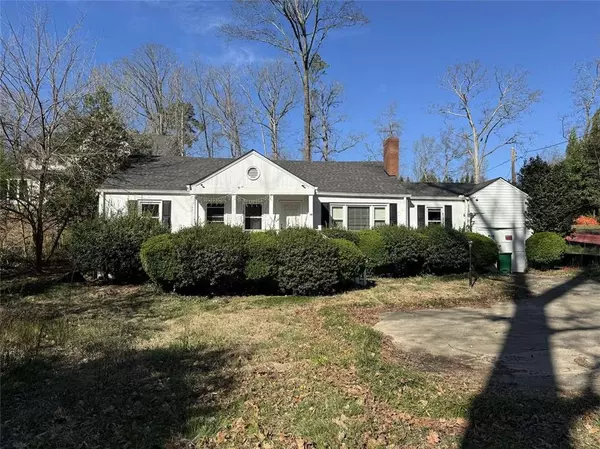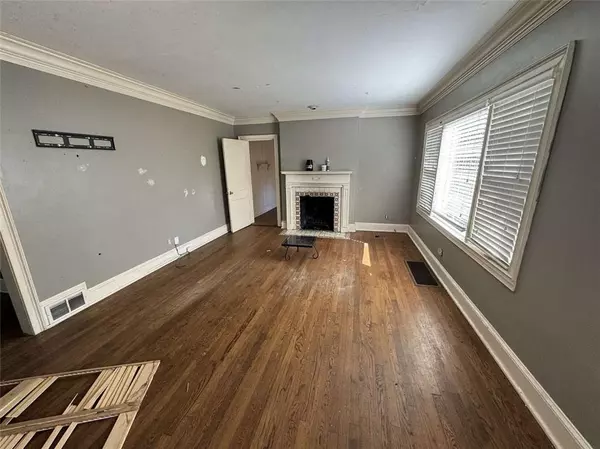For more information regarding the value of a property, please contact us for a free consultation.
1384 Lavista RD NE Atlanta, GA 30324
Want to know what your home might be worth? Contact us for a FREE valuation!

Our team is ready to help you sell your home for the highest possible price ASAP
Key Details
Sold Price $485,000
Property Type Single Family Home
Sub Type Single Family Residence
Listing Status Sold
Purchase Type For Sale
Square Footage 1,693 sqft
Price per Sqft $286
Subdivision Lavista Park
MLS Listing ID 7466814
Sold Date 12/26/24
Style Cottage,Ranch
Bedrooms 3
Full Baths 2
Construction Status Fixer
HOA Y/N No
Originating Board First Multiple Listing Service
Year Built 1948
Annual Tax Amount $8,060
Tax Year 2023
Lot Size 0.600 Acres
Acres 0.6
Property Description
Investor's Dream in Highly Desirable Lavista Park! This is an incredible opportunity for investors, renovators, or builders to bring their vision to life in one of the most sought-after neighborhoods in the area. This 3-bedroom, 2-bathroom home, complete with a bonus room, sits on a prime 0.6-acre lot and offers endless potential. Whether you're looking to renovate or build new, this property is a fantastic canvas for your next project.
Featuring original hardwood floors throughout and a walk-up attic that spans the length of the house, the home provides solid bones and ample space for expansion. With renovated homes selling between $700K and $1 million, and new construction homes ranging from $1.5M to $3M, this property presents an exceptional opportunity for value and future potential.Just minutes from Briar Vista Shopping Center, top-rated schools, recreational activities, restaurants, and shopping, you'll also benefit from close proximity to the new CHOA Hospital, Emory University, and the CDC. Home is being sold "As Is." Don't miss this chance to capitalize on a fabulous location and create something truly special! No Blind Offers.
Location
State GA
County Dekalb
Lake Name None
Rooms
Bedroom Description Master on Main
Other Rooms None
Basement Crawl Space, Partial, Unfinished
Main Level Bedrooms 3
Dining Room Dining L
Interior
Interior Features Other
Heating Other
Cooling Other
Flooring Hardwood, Laminate
Fireplaces Number 1
Fireplaces Type Living Room
Window Features None
Appliance Dishwasher
Laundry Other
Exterior
Exterior Feature Private Entrance, Private Yard
Parking Features Attached, Drive Under Main Level, Garage, Garage Door Opener, Level Driveway
Garage Spaces 1.0
Fence Back Yard, Privacy, Wood
Pool None
Community Features Near Public Transport, Near Schools, Near Shopping, Park, Sidewalks, Street Lights
Utilities Available Cable Available, Electricity Available, Natural Gas Available, Phone Available, Sewer Available, Underground Utilities, Water Available
Waterfront Description None
View City, Trees/Woods
Roof Type Composition
Street Surface Asphalt
Accessibility None
Handicap Access None
Porch None
Private Pool false
Building
Lot Description Back Yard, Front Yard, Level
Story One
Foundation Brick/Mortar
Sewer Public Sewer
Water Public
Architectural Style Cottage, Ranch
Level or Stories One
Structure Type Brick 4 Sides
New Construction No
Construction Status Fixer
Schools
Elementary Schools Briar Vista
Middle Schools Druid Hills
High Schools Druid Hills
Others
Senior Community no
Restrictions false
Tax ID 18 108 09 020
Ownership Fee Simple
Acceptable Financing Cash, FHA 203(k), Other
Listing Terms Cash, FHA 203(k), Other
Financing no
Special Listing Condition None
Read Less

Bought with Maximum One Realty Executives




