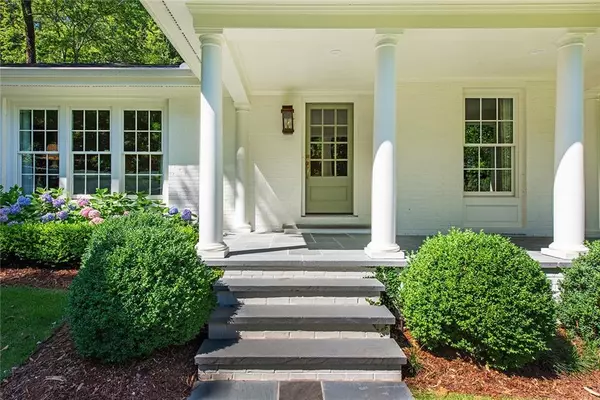For more information regarding the value of a property, please contact us for a free consultation.
938 Dean DR NW Atlanta, GA 30318
Want to know what your home might be worth? Contact us for a FREE valuation!

Our team is ready to help you sell your home for the highest possible price ASAP
Key Details
Sold Price $1,560,000
Property Type Single Family Home
Sub Type Single Family Residence
Listing Status Sold
Purchase Type For Sale
Square Footage 3,497 sqft
Price per Sqft $446
Subdivision Wildwood
MLS Listing ID 7486206
Sold Date 12/16/24
Style Ranch,Traditional
Bedrooms 4
Full Baths 3
Half Baths 1
Construction Status Resale
HOA Y/N No
Originating Board First Multiple Listing Service
Year Built 1953
Annual Tax Amount $10,984
Tax Year 2023
Lot Size 0.329 Acres
Acres 0.3287
Property Description
Spacious, one-level living in popular Wildwood! Agent's own home that has been lovingly updated and improved throughout. 4 bedrooms, 3.5 baths. *NOTE* fourth bedroom is an office or nursery. Entrance hall leads to formal living room with fireplace with gas logs. Private office off entry with custom built-ins. Living room leads to dining room, open to kitchen and oversized family room. Primary suite on main has his/hers walk-in closets. Primary bathroom complete renovation in Summer 2024 with marble throughout, custom cabinetry, vanity, large shower with two shower heads and soaking tub. Two other bedrooms on main each have en-suite bath. Basement is great playroom or gym - or finish it with bedroom and bath to fit your needs. Complete landscape and exterior renovation by landscape architect, Sarah Barnes, with bluestone patio on front and back, outdoor masonry fireplace, turfed backyard, landscape lighting and front/back irrigation. Newly poured, widened driveway accommodates two cars. Carport that is garage door ready.
Location
State GA
County Fulton
Lake Name None
Rooms
Bedroom Description Master on Main,Oversized Master,Other
Other Rooms Outdoor Kitchen, Shed(s)
Basement Crawl Space, Daylight, Exterior Entry, Finished, Walk-Out Access
Main Level Bedrooms 4
Dining Room Open Concept, Separate Dining Room
Interior
Interior Features Bookcases, Disappearing Attic Stairs, Entrance Foyer, High Ceilings 9 ft Main, His and Hers Closets, Walk-In Closet(s), Other
Heating Central, Forced Air
Cooling Ceiling Fan(s), Central Air, Multi Units
Flooring Hardwood
Fireplaces Number 3
Fireplaces Type Family Room, Living Room, Outside
Window Features Double Pane Windows,Window Treatments
Appliance Dishwasher, Disposal, Electric Oven, Gas Range, Gas Water Heater, Microwave, Range Hood, Refrigerator, Other
Laundry Laundry Room, Main Level, Sink
Exterior
Exterior Feature Gas Grill, Lighting
Parking Features Carport
Fence Back Yard, Privacy
Pool None
Community Features None
Utilities Available Cable Available, Electricity Available, Natural Gas Available, Phone Available, Sewer Available, Underground Utilities, Water Available
Waterfront Description None
View City
Roof Type Composition
Street Surface Asphalt
Accessibility Accessible Bedroom
Handicap Access Accessible Bedroom
Porch Covered, Front Porch, Terrace
Total Parking Spaces 2
Private Pool false
Building
Lot Description Back Yard, Landscaped, Sprinklers In Front, Sprinklers In Rear
Story Two
Foundation Block
Sewer Public Sewer
Water Public
Architectural Style Ranch, Traditional
Level or Stories Two
Structure Type Brick 4 Sides
New Construction No
Construction Status Resale
Schools
Elementary Schools Morris Brandon
Middle Schools Willis A. Sutton
High Schools North Atlanta
Others
Senior Community no
Restrictions false
Tax ID 17 018400040180
Special Listing Condition None
Read Less

Bought with Ansley Real Estate | Christie's International Real Estate




