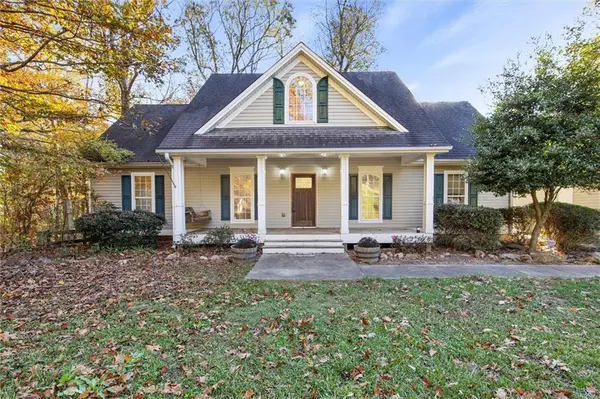For more information regarding the value of a property, please contact us for a free consultation.
5052 Weaver RD Gainesville, GA 30507
Want to know what your home might be worth? Contact us for a FREE valuation!

Our team is ready to help you sell your home for the highest possible price ASAP
Key Details
Sold Price $365,000
Property Type Single Family Home
Sub Type Single Family Residence
Listing Status Sold
Purchase Type For Sale
Square Footage 3,144 sqft
Price per Sqft $116
Subdivision Weaverdale Acres
MLS Listing ID 7490440
Sold Date 12/17/24
Style Traditional
Bedrooms 5
Full Baths 4
Construction Status Resale
HOA Y/N No
Originating Board First Multiple Listing Service
Year Built 1997
Annual Tax Amount $2,881
Tax Year 2023
Lot Size 1.500 Acres
Acres 1.5
Property Description
Wonderful opportunity to own this spacious home in Cherokee Bluff school district, no HOA, and a 1.5 acre private wooded lot! Five bedrooms, four full baths, and three finished levels of living! The main level features hardwoods, fireside living room, kitchen with open concept dining area, large laundry room with additional storage space, the primary bedroom with en-suite bathroom and additional secondary bedroom and second full bath. Upstairs, loft space and a large bedroom with en-suite bath, additional closet space, office space, and tons of attic space. The finished basement has a kitchenette, den, two bedrooms, full bath, and the third garage with driveway access, making this home perfect for multi-generational living. The rocking chair front porch and deck overlooking the wooded back yard offer relaxation and entertaining space. All of the appliances will remain with the property. The fenced chicken coop will remain - enjoy fresh eggs! There is also a large bonus room above the detached garage. This property is being offered As-Is.
Location
State GA
County Hall
Lake Name None
Rooms
Bedroom Description In-Law Floorplan,Master on Main
Other Rooms Other
Basement Daylight, Exterior Entry, Finished, Finished Bath, Full, Interior Entry
Main Level Bedrooms 2
Dining Room Open Concept
Interior
Interior Features Bookcases, Crown Molding, Vaulted Ceiling(s), Walk-In Closet(s)
Heating Forced Air
Cooling Ceiling Fan(s), Central Air
Flooring Carpet, Ceramic Tile, Hardwood, Luxury Vinyl
Fireplaces Number 2
Fireplaces Type Basement, Living Room
Window Features Insulated Windows
Appliance Dishwasher, Dryer, Electric Range, Microwave, Refrigerator, Washer
Laundry Laundry Room, Main Level, Mud Room
Exterior
Exterior Feature Rain Gutters, Rear Stairs, Other
Parking Features Attached, Detached, Garage, Garage Faces Front, Kitchen Level, See Remarks
Garage Spaces 3.0
Fence None
Pool None
Community Features None
Utilities Available Other
Waterfront Description None
View Trees/Woods
Roof Type Composition
Street Surface Paved
Accessibility None
Handicap Access None
Porch Breezeway, Deck, Front Porch
Private Pool false
Building
Lot Description Back Yard, Front Yard, Private
Story Two
Foundation Concrete Perimeter
Sewer Septic Tank
Water Public
Architectural Style Traditional
Level or Stories Two
Structure Type Vinyl Siding
New Construction No
Construction Status Resale
Schools
Elementary Schools Myers
Middle Schools Cherokee Bluff
High Schools Cherokee Bluff
Others
Senior Community no
Restrictions false
Tax ID 15025C000001
Special Listing Condition None
Read Less

Bought with Keller Williams Realty Atlanta Partners
GET MORE INFORMATION





