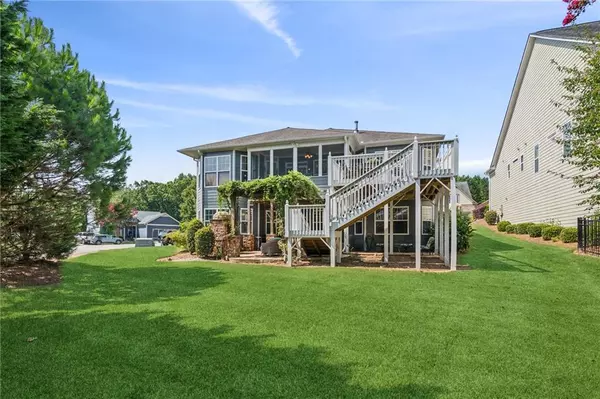For more information regarding the value of a property, please contact us for a free consultation.
3341 Noble Fir TRCE SW Gainesville, GA 30504
Want to know what your home might be worth? Contact us for a FREE valuation!

Our team is ready to help you sell your home for the highest possible price ASAP
Key Details
Sold Price $685,500
Property Type Single Family Home
Sub Type Single Family Residence
Listing Status Sold
Purchase Type For Sale
Square Footage 3,591 sqft
Price per Sqft $190
Subdivision Cresswind At Lake Lanier
MLS Listing ID 7444391
Sold Date 12/13/24
Style Country
Bedrooms 4
Full Baths 3
Construction Status Resale
HOA Fees $1,110
HOA Y/N Yes
Originating Board First Multiple Listing Service
Year Built 2007
Annual Tax Amount $5,300
Tax Year 2023
Lot Size 0.320 Acres
Acres 0.32
Property Description
Cresswind at Lake Lanier an Active 55+ community featuring world class amenities located on Lake Lanier! This home features many new updates including a completely remodeled secondary bathroom with a vanity with quartz top and a frameless walk in tiled shower. As you walk in from the full front rocking chair porch you will find a bonus room which has been nicely detailed with updated trim. Beautiful cherry flooring throughout the living areas and all bedrooms have had carpet replaced within the last 2 years. The large kitchen recently had a new gas cooktop and microwave installed plus you will enjoy baking with the GE Profile double ovens. Walking out the rear you will find a covered screened in porch that leads onto a huge deck which has just recently been painted (house has been repainted in the last year as well) with stairs leading to the manicured back yard.
The basement has been in the process of being finished and is about 85% complete with carpet and LVP flooring, HVAC installed within the past year, kitchenette with full cabinetry, sink and fridge. A fully finished 4th bedroom in the basement with finished 3rd full bathroom with tiled walk-in shower. The basement leads out to the patio with a beautiful stone fireplace / grill. The home is just steps away from trail that leads down to the lake! This home is on one of the largest lots in the neighborhood.
Cresswind Lake Lanier offers second to none amenities with clubhouse with workout area, ballroom, test kitchen, indoor laps pool with hot tub, fitness rooms, art room with kiln, covered boat slips, kayak dock, outdoor resort pool, dog park, garden area and the list goes on. Pickleball and tennis are always busy let alone concerts on the lawn in the summer. Cresswind Lake Lanier boast over 100 clubs you can join and a one of kind community theater program that rivals any in the metro area.
Location
State GA
County Hall
Lake Name Lanier
Rooms
Bedroom Description Master on Main,Oversized Master,Split Bedroom Plan
Other Rooms None
Basement Daylight, Exterior Entry, Finished Bath, Full, Interior Entry, Walk-Out Access
Main Level Bedrooms 3
Dining Room Separate Dining Room
Interior
Interior Features Bookcases, Crown Molding, Entrance Foyer, High Ceilings 9 ft Lower, High Ceilings 9 ft Main, High Speed Internet, His and Hers Closets, Recessed Lighting, Sound System, Tray Ceiling(s), Walk-In Closet(s)
Heating Central, Electric, Heat Pump
Cooling Ceiling Fan(s), Central Air, Heat Pump, Multi Units
Flooring Carpet, Ceramic Tile, Hardwood, Luxury Vinyl
Fireplaces Number 1
Fireplaces Type Gas Log, Living Room
Window Features Double Pane Windows
Appliance Dishwasher, Disposal, Double Oven, Electric Water Heater, Gas Cooktop, Microwave, Refrigerator
Laundry Electric Dryer Hookup, Gas Dryer Hookup, Main Level, Sink
Exterior
Exterior Feature Private Yard, Rear Stairs
Parking Features Garage, Garage Door Opener, Garage Faces Front
Garage Spaces 2.0
Fence None
Pool None
Community Features Clubhouse, Dog Park, Fitness Center, Gated, Homeowners Assoc, Lake, Marina, Near Trails/Greenway, Pickleball, Pool, Spa/Hot Tub, Tennis Court(s)
Utilities Available Cable Available, Electricity Available, Natural Gas Available, Sewer Available, Underground Utilities, Water Available
Waterfront Description None
View Trees/Woods
Roof Type Composition
Street Surface Asphalt
Accessibility Accessible Electrical and Environmental Controls, Grip-Accessible Features
Handicap Access Accessible Electrical and Environmental Controls, Grip-Accessible Features
Porch Covered, Deck, Front Porch, Rear Porch, Screened
Private Pool false
Building
Lot Description Back Yard, Cul-De-Sac, Level
Story One
Foundation Concrete Perimeter, Slab
Sewer Public Sewer
Water Public
Architectural Style Country
Level or Stories One
Structure Type Cement Siding
New Construction No
Construction Status Resale
Schools
Elementary Schools Gainesville Exploration Academy
Middle Schools Gainesville West
High Schools Gainesville
Others
HOA Fee Include Cable TV,Maintenance Grounds,Reserve Fund,Swim,Tennis
Senior Community yes
Restrictions true
Tax ID 08021 001116
Acceptable Financing Cash, Conventional
Listing Terms Cash, Conventional
Special Listing Condition None
Read Less

Bought with Keller Williams Realty Cityside
GET MORE INFORMATION





