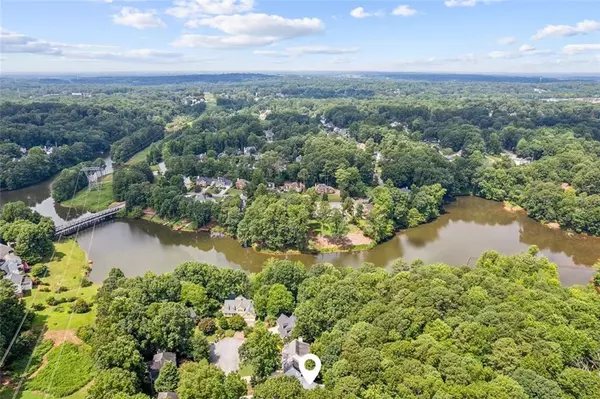For more information regarding the value of a property, please contact us for a free consultation.
2637 Collins Port CV Suwanee, GA 30024
Want to know what your home might be worth? Contact us for a FREE valuation!

Our team is ready to help you sell your home for the highest possible price ASAP
Key Details
Sold Price $528,000
Property Type Single Family Home
Sub Type Single Family Residence
Listing Status Sold
Purchase Type For Sale
Square Footage 3,386 sqft
Price per Sqft $155
Subdivision Richland
MLS Listing ID 7429851
Sold Date 12/12/24
Style Traditional
Bedrooms 4
Full Baths 3
Half Baths 1
Construction Status Resale
HOA Fees $620
HOA Y/N Yes
Originating Board First Multiple Listing Service
Year Built 1989
Annual Tax Amount $1,441
Tax Year 2023
Lot Size 0.320 Acres
Acres 0.32
Property Description
This impressive 4 BR, 3.5 BA, 3,386 sq. ft. home in a quiet cul-de-sac is perfect for multi-generational living or flexible work-from-home needs. With the Master Suite and two additional bedrooms on the main level, along with a potential in-law suite either upstairs or downstairs, this unique floor plan offers versatility for all lifestyles.
Step into the grand dining room with a tray ceiling, crown molding, and a chandelier that creates an elegant space large enough to host your biggest gatherings. Attached is a convenient butler's pantry with a wet bar and a warming unit—perfect for seamless entertaining. Next to the dining room is a formal living room / office. The open kitchen features granite countertops, stainless steel appliances, an island/breakfast bar with seating, canned lighting, plenty of pantry storage, and an eat-in kitchen area.
The main living space boasts 9-foot ceilings, a cozy gas fireplace, hardwood floors, and access to a fully screened sunroom that's perfect for year-round dining and relaxation. Step outside to the expansive deck, fenced backyard, fire pit, and terraced gardens—ideal for hosting outdoor get-togethers or simply enjoying peaceful evenings.
The main level features a large master suite with a double-tray ceiling, his-and-hers closets, and an ensuite bathroom with a separate shower and tub. Two secondary bedrooms share a convenient Jack & Jill bathroom, plus there's an additional half bath in the hallway for guests. The main level also includes a spacious laundry room with extra storage.
Upstairs, you'll again find high ceilings, a wall of windows looking out to the backyard, a fourth bedroom, a full bath, and a massive bonus room that can easily be transformed into a media room, playroom, home gym, or additional bedroom. There's even space to add a kitchenette, making it an excellent in-law suite or guest quarters. The expandable attic that can be built out offers even more room for customization! NEW ROOF (2023). NEW HVAC (2023).
Richland Subdivision provides fantastic amenities, including two pools, tennis and pickleball courts, a clubhouse, playground, lakes, a gazebo, and scenic walking paths. The highly active HOA has a jam-packed calendar of family-fun activities and year round events. Plus, you're within walking distance of top-rated schools, Walnut Grove Elementary and Collins Hill High.
This home offers space, functionality, and endless potential for your lifestyle. Don't wait—schedule your showing today and envision how you can make this house your dream home!!
Location
State GA
County Gwinnett
Lake Name None
Rooms
Bedroom Description In-Law Floorplan,Master on Main,Oversized Master
Other Rooms None
Basement None
Main Level Bedrooms 3
Dining Room Butlers Pantry, Seats 12+
Interior
Interior Features Crown Molding, Disappearing Attic Stairs, Double Vanity, Entrance Foyer, High Ceilings 9 ft Main, High Ceilings 9 ft Upper, His and Hers Closets, Recessed Lighting, Tray Ceiling(s), Walk-In Closet(s), Wet Bar, Other
Heating Central, Forced Air, Zoned
Cooling Ceiling Fan(s), Central Air, Zoned
Flooring Carpet, Ceramic Tile, Hardwood, Tile
Fireplaces Number 1
Fireplaces Type Family Room, Gas Starter, Living Room
Window Features Double Pane Windows
Appliance Dishwasher, Disposal, Electric Cooktop, Electric Oven, Electric Range, Gas Water Heater, Microwave
Laundry In Kitchen, Laundry Room, Main Level
Exterior
Exterior Feature Garden, Lighting, Private Entrance, Private Yard, Rain Barrel/Cistern(s)
Parking Features Attached, Driveway, Garage, Garage Door Opener, Garage Faces Front, Kitchen Level
Garage Spaces 2.0
Fence Back Yard, Chain Link, Fenced, Wood
Pool None
Community Features Clubhouse, Homeowners Assoc, Lake, Near Trails/Greenway, Park, Pickleball, Dog Park, Playground, Pool, Tennis Court(s), Swim Team, Near Schools
Utilities Available Cable Available, Electricity Available, Natural Gas Available, Phone Available, Sewer Available, Underground Utilities, Water Available
Waterfront Description None
View Other
Roof Type Composition,Shingle
Street Surface Asphalt
Accessibility None
Handicap Access None
Porch Covered, Deck, Enclosed, Front Porch, Screened
Total Parking Spaces 2
Private Pool false
Building
Lot Description Back Yard, Cul-De-Sac, Front Yard, Landscaped, Private
Story Two
Foundation Concrete Perimeter
Sewer Public Sewer
Water Public
Architectural Style Traditional
Level or Stories Two
Structure Type Cement Siding
New Construction No
Construction Status Resale
Schools
Elementary Schools Walnut Grove - Gwinnett
Middle Schools Creekland - Gwinnett
High Schools Collins Hill
Others
Senior Community no
Restrictions true
Tax ID R7109 124
Special Listing Condition None
Read Less

Bought with Chapman Hall Professionals




