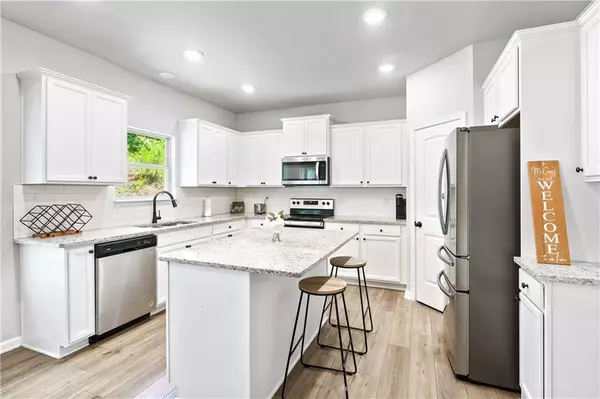For more information regarding the value of a property, please contact us for a free consultation.
10199 Cormac ST Jonesboro, GA 30238
Want to know what your home might be worth? Contact us for a FREE valuation!

Our team is ready to help you sell your home for the highest possible price ASAP
Key Details
Sold Price $360,000
Property Type Single Family Home
Sub Type Single Family Residence
Listing Status Sold
Purchase Type For Sale
Square Footage 2,520 sqft
Price per Sqft $142
Subdivision The Lake At Mundy'S Mill
MLS Listing ID 7403631
Sold Date 12/12/24
Style Traditional
Bedrooms 4
Full Baths 2
Half Baths 1
Construction Status Resale
HOA Fees $325
HOA Y/N Yes
Originating Board First Multiple Listing Service
Year Built 2021
Annual Tax Amount $4,799
Tax Year 2023
Lot Size 0.340 Acres
Acres 0.3403
Property Description
**ACCEPTING BACKUP OFFERS**
Back to the market due to buyer financing. No fault of the seller.
Welcome to a home that radiates warmth, comfort, and timeless beauty in The Lake at Mundy's Mill. As you turn into the peaceful cul-de-sac, the brick-front exterior and charming front porch instantly welcome you, hinting at the special moments that await within. Step through the doors into a breathtaking 2-story foyer, where light dances playfully, setting the tone for the entire house. Imagine hosting gatherings in the elegant dining room, with its dramatic coffered ceiling and detailed crown molding, a space where celebrations and laughter will echo for years to come. The heart of this home beats in the open-concept kitchen and family room, where you can picture cozy evenings by the gas fireplace, laughter around the center island, and the aroma of meals being prepared in your well-appointed kitchen with sleek stainless steel appliances and crisp white cabinetry. The oversized primary suite is a true sanctuary – an oasis of tranquility with its spacious sitting area, luxurious soaking tub, and spa-like bath where you can unwind after a long day. With three additional generously-sized bedrooms, there's plenty of room for everyone to create their own cozy haven. Outside, the private backyard with its covered patio invites you to enjoy lazy afternoons, morning coffee, or starlit nights, all while feeling the serenity of this wonderful lake community. With a convenient location close to schools, shopping, and dining, this is more than a house – it's the home where your next chapter begins. Don't let this dream slip away; your forever home is waiting. Don't miss the opportunity to make this dream home yours! Some photos have been virtually staged.
Location
State GA
County Clayton
Lake Name None
Rooms
Bedroom Description Oversized Master,Sitting Room
Other Rooms None
Basement None
Dining Room Separate Dining Room
Interior
Interior Features Coffered Ceiling(s), Crown Molding, Double Vanity, Entrance Foyer 2 Story, High Ceilings 10 ft Main, High Speed Internet, Tray Ceiling(s), Vaulted Ceiling(s), Walk-In Closet(s)
Heating Electric, Forced Air
Cooling Ceiling Fan(s), Central Air, Electric
Flooring Carpet, Ceramic Tile, Hardwood
Fireplaces Number 1
Fireplaces Type Family Room, Gas Log
Window Features Double Pane Windows
Appliance Dishwasher, Disposal, Electric Range, Microwave, Refrigerator
Laundry Laundry Room, Upper Level
Exterior
Exterior Feature Private Entrance, Private Yard
Parking Features Attached, Garage, Level Driveway
Garage Spaces 2.0
Fence None
Pool None
Community Features Clubhouse, Community Dock, Lake, Near Schools, Near Shopping, Sidewalks, Street Lights
Utilities Available Cable Available, Electricity Available, Natural Gas Available, Phone Available, Sewer Available, Underground Utilities, Water Available
Waterfront Description None
View Other
Roof Type Composition,Shingle
Street Surface Paved
Accessibility None
Handicap Access None
Porch Covered, Front Porch, Patio
Private Pool false
Building
Lot Description Back Yard, Cul-De-Sac, Front Yard, Landscaped, Level
Story Two
Foundation Block
Sewer Public Sewer
Water Public
Architectural Style Traditional
Level or Stories Two
Structure Type Brick Front,Lap Siding
New Construction No
Construction Status Resale
Schools
Elementary Schools Brown - Clayton
Middle Schools Mundys Mill
High Schools Mundys Mill
Others
Senior Community no
Restrictions false
Tax ID 05177B C078
Special Listing Condition None
Read Less

Bought with Fathom Realty GA, LLC
GET MORE INFORMATION





