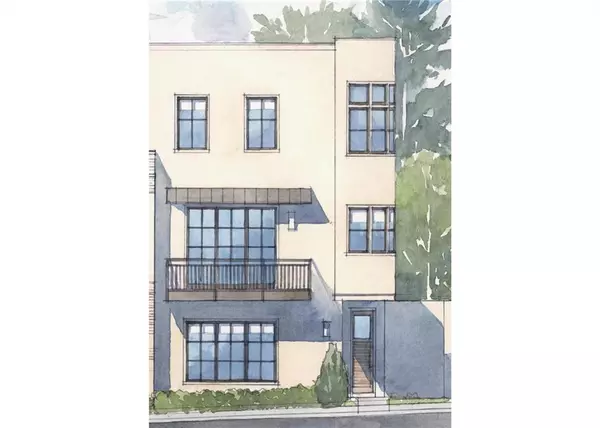For more information regarding the value of a property, please contact us for a free consultation.
10861 Serenbe LN Chattahoochee Hills, GA 30268
Want to know what your home might be worth? Contact us for a FREE valuation!

Our team is ready to help you sell your home for the highest possible price ASAP
Key Details
Sold Price $720,300
Property Type Townhouse
Sub Type Townhouse
Listing Status Sold
Purchase Type For Sale
Square Footage 1,360 sqft
Price per Sqft $529
Subdivision Serenbe
MLS Listing ID 7278799
Sold Date 11/27/24
Style European,Townhouse
Bedrooms 2
Full Baths 2
Half Baths 1
Construction Status New Construction
HOA Fees $1,332
HOA Y/N Yes
Originating Board First Multiple Listing Service
Year Built 2023
Lot Size 1,306 Sqft
Acres 0.03
Property Description
Live in this chic modern 3 story townhome nestled in Mado on Serenbe Lane. Primary suite is on the top floor with rear courtyard perfect for morning coffee and letting your four-legged friend out. Enjoy a bubble bath in your ensuite surrounded by windows with a view of the sun and stars. Plenty of cozy entertaining space and with an eat-in kitchen island and private balcony. Use the first-floor bedroom for guest or an office. Situated conveniently to Grange and Mado offerings including the General Store, Halsa, The Gym and The Spa plus much more.
Location
State GA
County Fulton
Lake Name None
Rooms
Bedroom Description Other
Other Rooms None
Basement None
Dining Room Open Concept
Interior
Interior Features Double Vanity, Smart Home, Walk-In Closet(s), Other
Heating Central
Cooling Central Air
Flooring Hardwood
Fireplaces Type None
Window Features Double Pane Windows,Insulated Windows
Appliance Dishwasher, ENERGY STAR Qualified Appliances, Gas Oven, Range Hood, Refrigerator, Other
Laundry In Hall
Exterior
Exterior Feature Balcony, Courtyard, Lighting
Parking Features Assigned
Fence None
Pool None
Community Features Dog Park, Homeowners Assoc, Lake, Near Shopping, Near Trails/Greenway, Playground, Pool, Restaurant, Sidewalks, Spa/Hot Tub, Tennis Court(s)
Utilities Available Cable Available, Electricity Available, Natural Gas Available, Sewer Available, Underground Utilities, Water Available, Other
Waterfront Description None
View Rural, Trees/Woods
Roof Type Metal
Street Surface Asphalt
Accessibility None
Handicap Access None
Porch Patio
Total Parking Spaces 2
Private Pool false
Building
Lot Description Landscaped
Story Three Or More
Foundation Slab
Sewer Septic Tank
Water Public
Architectural Style European, Townhouse
Level or Stories Three Or More
Structure Type Stucco
New Construction No
Construction Status New Construction
Schools
Elementary Schools Palmetto
Middle Schools Bear Creek - Fulton
High Schools Creekside
Others
Senior Community no
Restrictions true
Tax ID 08 140000467586
Ownership Fee Simple
Financing no
Special Listing Condition None
Read Less

Bought with Serenbe Real Estate, LLC.




