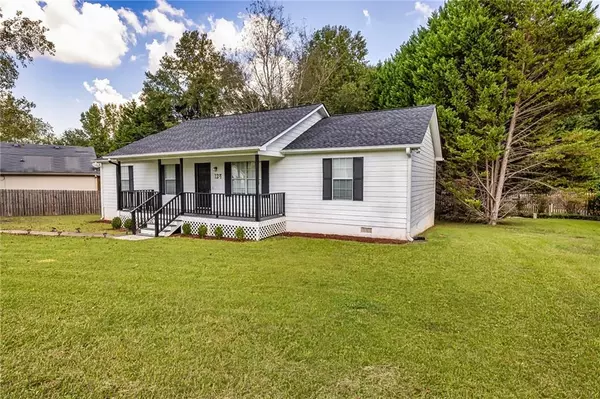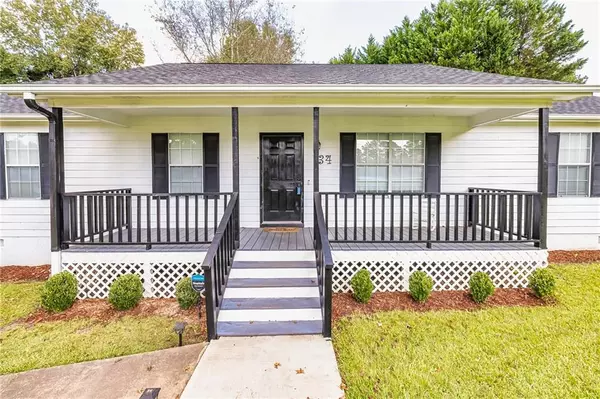For more information regarding the value of a property, please contact us for a free consultation.
134 Davidson CIR Griffin, GA 30223
Want to know what your home might be worth? Contact us for a FREE valuation!

Our team is ready to help you sell your home for the highest possible price ASAP
Key Details
Sold Price $230,000
Property Type Single Family Home
Sub Type Single Family Residence
Listing Status Sold
Purchase Type For Sale
Square Footage 1,344 sqft
Price per Sqft $171
Subdivision Davidson
MLS Listing ID 7457708
Sold Date 11/19/24
Style Craftsman
Bedrooms 3
Full Baths 2
Construction Status Resale
HOA Y/N No
Originating Board First Multiple Listing Service
Year Built 1995
Annual Tax Amount $2,762
Tax Year 2023
Lot Size 0.510 Acres
Acres 0.51
Property Description
New to the market in Davidson Subdivision is this updated and cozy 3 bed, 2 bath home featuring a split bedroom floor plan, giving you all the peace, tranquility, and privacy you need after a long day out and about working, shopping, or running errands at all the major retailers within a 5 to 7 mile radius--including Walmart, Kroger, Longhorn Steakhouse, Lowes, and the highly rated McGhin's Southern Pit BBQ--to name a few. Located on a quiet street with an expansive front yard, this quaint country home offers both a private backyard with a deck and fire pit, and a rocking chair front porch for the outdoor lover in you. The savings on electricity year round from the GREAT natural light, and the peace of mind that comes with a 3 month old roof is the cherry on top! 134 Davidson Cir. has been well-maintained, is true to the pictures, and is move-in ready for YOU--the future new owner of this beautiful Griffin, Georgia home!
Location
State GA
County Spalding
Lake Name None
Rooms
Bedroom Description Master on Main,Roommate Floor Plan,Split Bedroom Plan
Other Rooms None
Basement None
Main Level Bedrooms 3
Dining Room Open Concept
Interior
Interior Features Other
Heating Central
Cooling Central Air
Flooring Luxury Vinyl
Fireplaces Number 1
Fireplaces Type Gas Starter
Window Features Double Pane Windows
Appliance Dishwasher, Disposal
Laundry Laundry Closet, Main Level, Mud Room
Exterior
Exterior Feature Private Entrance, Private Yard, Rain Gutters
Parking Features Driveway, Level Driveway
Fence None
Pool None
Community Features None
Utilities Available Cable Available, Electricity Available, Natural Gas Available, Sewer Available, Water Available
Waterfront Description None
View Neighborhood
Roof Type Composition
Street Surface Paved
Accessibility None
Handicap Access None
Porch Covered, Deck, Front Porch, Rear Porch
Total Parking Spaces 4
Private Pool false
Building
Lot Description Back Yard, Cul-De-Sac, Front Yard, Level
Story One
Foundation Slab
Sewer Septic Tank
Water Public
Architectural Style Craftsman
Level or Stories One
Structure Type Wood Siding,Other
New Construction No
Construction Status Resale
Schools
Elementary Schools Cowan Road
Middle Schools Cowan Road
High Schools Griffin
Others
Senior Community no
Restrictions false
Tax ID 258A02006
Acceptable Financing Cash, Conventional, FHA, VA Loan
Listing Terms Cash, Conventional, FHA, VA Loan
Special Listing Condition None
Read Less

Bought with Berkshire Hathaway HomeServices Georgia Properties
GET MORE INFORMATION





