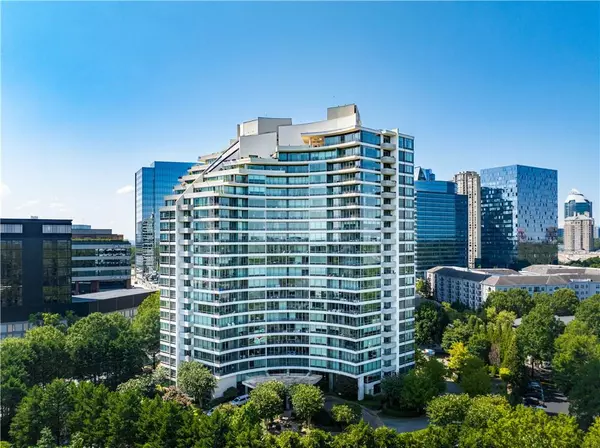For more information regarding the value of a property, please contact us for a free consultation.
700 Park Regency PL NE #704 Atlanta, GA 30326
Want to know what your home might be worth? Contact us for a FREE valuation!

Our team is ready to help you sell your home for the highest possible price ASAP
Key Details
Sold Price $499,000
Property Type Condo
Sub Type Condominium
Listing Status Sold
Purchase Type For Sale
Square Footage 1,680 sqft
Price per Sqft $297
Subdivision Park Regency
MLS Listing ID 7410321
Sold Date 11/19/24
Style High Rise (6 or more stories)
Bedrooms 2
Full Baths 2
Half Baths 1
Construction Status Resale
HOA Fees $1,229
HOA Y/N Yes
Originating Board First Multiple Listing Service
Year Built 2001
Annual Tax Amount $5,193
Tax Year 2023
Lot Size 1,681 Sqft
Acres 0.0386
Property Description
Exciting news! The price has just been reduced on 700 Park Regency Place, offering even greater value for this stunning luxury condo. Don’t miss out—schedule a viewing today! Welcome to The Park Regency, where modern luxury meets exceptional value in one of Atlanta’s most sought-after addresses. This sophisticated residence is a rare find, offering not only one of the best values in the prestigious Park Regency building but also a perfect blend of comfort, style, and convenience. Step inside and be greeted by a meticulously designed interior, freshly painted throughout in a custom palette that exudes warmth and elegance. The spacious primary suite is a true retreat, featuring two large closets that provide ample storage for your wardrobe and accessories, ensuring everything is organized and within reach. Every detail of this home speaks to quality and refinement, from the high-end materials used in its construction to the premium finishes that add a touch of luxury to every room. The open-concept living area is ideal for both relaxing and entertaining, offering a seamless flow from the gourmet kitchen to the expansive living room, where floor-to-ceiling windows flood the space with natural light. The Park Regency building, an iconic part of the Buckhead skyline with its striking curved facade, offers thoughtful design and luxurious amenities throughout. From the elegant entrance foyer and stylish clubroom to the unique wine storage and tasting room, every detail has been carefully curated to enhance your living experience. Enjoy evenings by the fire on the rooftop terrace with friends or unwind by the beautifully landscaped, private tree-lined pool. The gated and secure community provides complimentary valet parking for you and your guests, along with on-site property management to ensure seamless living. This residence truly offers a sumptuous treehouse feel in the heart of the city, combining the serenity of nature with the vibrancy of urban living. Superbly located in the heart of Buckhead, this residence offers unparalleled access to the best of Atlanta’s dining, shopping, and cultural experiences. With its combination of exceptional value, prime location, and luxurious features, 700 Park Regency Place is more than just a home—it’s a statement of effortless elegance and a lifestyle of unparalleled convenience. Don’t miss your opportunity to own this exquisite property. Schedule a private viewing today and discover why this is the perfect place to call home.
Location
State GA
County Fulton
Lake Name None
Rooms
Bedroom Description Split Bedroom Plan
Other Rooms None
Basement None
Main Level Bedrooms 2
Dining Room Open Concept
Interior
Interior Features Double Vanity, Entrance Foyer, High Speed Internet, Walk-In Closet(s)
Heating Central
Cooling Central Air
Flooring Carpet, Hardwood, Marble, Stone
Fireplaces Type None
Window Features Insulated Windows
Appliance Dishwasher, Disposal, Dryer, Electric Cooktop, Electric Oven, Refrigerator, Washer
Laundry In Hall, Laundry Room
Exterior
Exterior Feature Balcony
Parking Features Assigned, Garage
Garage Spaces 2.0
Fence Fenced
Pool In Ground, Private
Community Features Clubhouse, Concierge, Fitness Center, Gated, Homeowners Assoc, Near Shopping, Pool, Restaurant, Wine Storage
Utilities Available Cable Available, Electricity Available, Phone Available, Sewer Available, Water Available
Waterfront Description None
View City
Roof Type Concrete
Street Surface Paved
Accessibility None
Handicap Access None
Porch Covered, Wrap Around
Private Pool true
Building
Lot Description Landscaped, Private
Story One
Foundation Slab
Sewer Public Sewer
Water Public
Architectural Style High Rise (6 or more stories)
Level or Stories One
Structure Type Concrete
New Construction No
Construction Status Resale
Schools
Elementary Schools Sarah Rawson Smith
Middle Schools Willis A. Sutton
High Schools North Atlanta
Others
Senior Community no
Restrictions true
Tax ID 17 0044 LL1316
Ownership Condominium
Acceptable Financing 1031 Exchange, Cash, Conventional
Listing Terms 1031 Exchange, Cash, Conventional
Financing no
Special Listing Condition None
Read Less

Bought with Keller Williams Realty Peachtree Rd.
GET MORE INFORMATION





