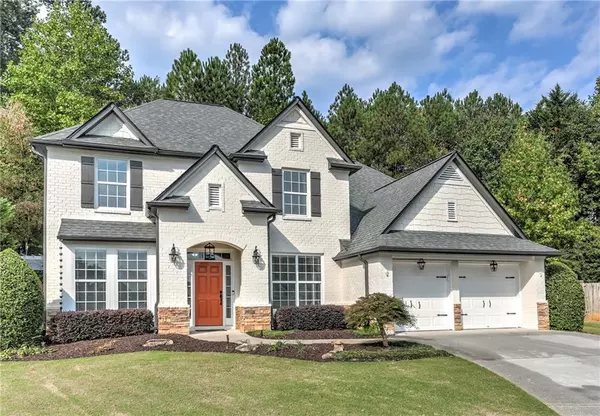For more information regarding the value of a property, please contact us for a free consultation.
263 Brookview Woodstock, GA 30188
Want to know what your home might be worth? Contact us for a FREE valuation!

Our team is ready to help you sell your home for the highest possible price ASAP
Key Details
Sold Price $610,000
Property Type Single Family Home
Sub Type Single Family Residence
Listing Status Sold
Purchase Type For Sale
Square Footage 2,796 sqft
Price per Sqft $218
Subdivision Mountain Brook
MLS Listing ID 7465280
Sold Date 11/08/24
Style Traditional
Bedrooms 4
Full Baths 2
Half Baths 1
Construction Status Resale
HOA Fees $900
HOA Y/N Yes
Originating Board First Multiple Listing Service
Year Built 2004
Annual Tax Amount $1,322
Tax Year 2024
Lot Size 8,712 Sqft
Acres 0.2
Property Description
Come see this well maintained and spacious Primary on Main in Woodstock's sought after Mountain Brook Community! Through the gate you'll find this gem nestled in a cul de sac lot with a manicured landscape and tons of curb appeal. Inside you'll find hand scraped hardwood throughout the main floor. Offering a large dining room great for hosting holidays, an office or flex space, a sizeable kitchen featuring Granite counters, an Island, breakfast space, SS appliances with double oven range, and a half wall of storage looking out to the Cathedral Ceiling Living room with a gas log/wood burning fireplace. Sizeable primary bedroom on main boasts a walk in closet, spacious bathroom with double vanity, frameless glass shower, jetted tub, and water closet. Mud room from the garage offers a sizeable laundry space and 2 large storage closets. Off the kitchen's breakfast corner you'll find a covered and screened paver patio that extends around the side of the house for plenty of outdoor cooking and entertaining space. Upstairs you'll find a loft between 3 bedrooms, a full bath, and plenty of storage between closets and attic space. Turn key and ready for you to call Home!
Location
State GA
County Cherokee
Lake Name None
Rooms
Bedroom Description Master on Main
Other Rooms Pergola
Basement None
Main Level Bedrooms 1
Dining Room Seats 12+, Separate Dining Room
Interior
Interior Features High Ceilings 9 ft Lower, High Ceilings 9 ft Upper, High Ceilings 9 ft Main, Double Vanity, High Speed Internet, Walk-In Closet(s)
Heating Central, Forced Air, Natural Gas
Cooling Ceiling Fan(s), Central Air
Flooring Carpet, Ceramic Tile, Hardwood
Fireplaces Number 1
Fireplaces Type Living Room, Gas Log
Window Features Insulated Windows
Appliance Dishwasher, Disposal, Electric Range, Microwave
Laundry Laundry Room, Mud Room
Exterior
Exterior Feature None
Parking Features Garage, Level Driveway, Attached, Driveway, Garage Faces Front, Kitchen Level
Garage Spaces 2.0
Fence Privacy
Pool None
Community Features Gated, Pool, Sidewalks, Community Dock, Fishing, Homeowners Assoc, Lake, Playground, Street Lights, Tennis Court(s)
Utilities Available Cable Available, Sewer Available, Water Available, Electricity Available, Natural Gas Available, Phone Available, Underground Utilities
Waterfront Description None
View Other
Roof Type Composition,Shingle
Street Surface Asphalt
Accessibility None
Handicap Access None
Porch Covered, Enclosed, Patio, Rear Porch, Screened
Total Parking Spaces 2
Private Pool false
Building
Lot Description Cul-De-Sac, Landscaped
Story Two
Foundation Pillar/Post/Pier
Sewer Public Sewer
Water Public
Architectural Style Traditional
Level or Stories Two
Structure Type Brick Front,Cement Siding
New Construction No
Construction Status Resale
Schools
Elementary Schools Arnold Mill
Middle Schools Mill Creek
High Schools River Ridge
Others
HOA Fee Include Swim,Tennis
Senior Community no
Restrictions false
Tax ID 15N24L 032
Acceptable Financing Conventional, Cash, FHA, VA Loan
Listing Terms Conventional, Cash, FHA, VA Loan
Special Listing Condition None
Read Less

Bought with Swartz Co Residential Real Estate




