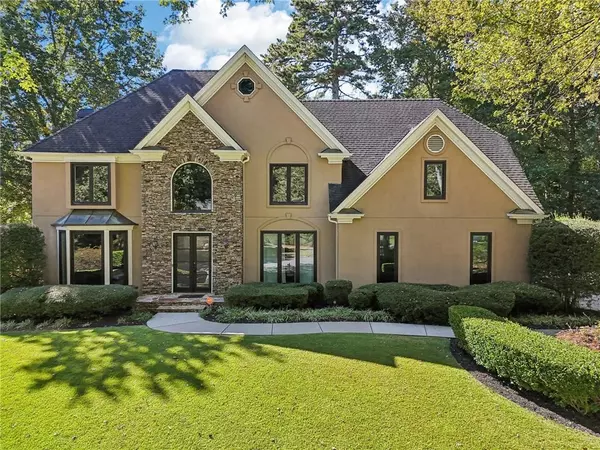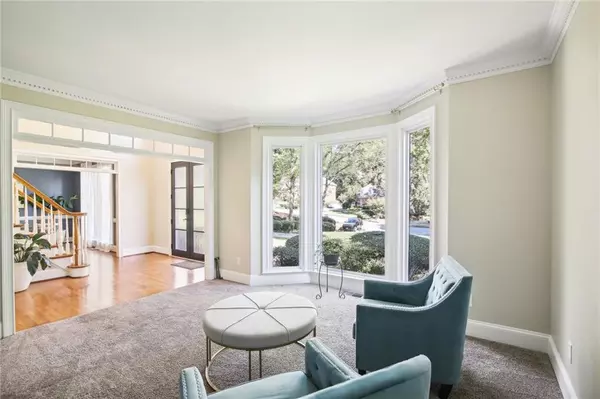For more information regarding the value of a property, please contact us for a free consultation.
125 Gentry Gate Alpharetta, GA 30022
Want to know what your home might be worth? Contact us for a FREE valuation!

Our team is ready to help you sell your home for the highest possible price ASAP
Key Details
Sold Price $907,500
Property Type Single Family Home
Sub Type Single Family Residence
Listing Status Sold
Purchase Type For Sale
Square Footage 3,432 sqft
Price per Sqft $264
Subdivision Foxworth
MLS Listing ID 7455135
Sold Date 11/08/24
Style Traditional
Bedrooms 4
Full Baths 3
Half Baths 1
Construction Status Resale
HOA Fees $1,200
HOA Y/N Yes
Originating Board First Multiple Listing Service
Year Built 1988
Annual Tax Amount $6,300
Tax Year 2024
Lot Size 0.430 Acres
Acres 0.4298
Property Description
Luxuriously RENOVATED two-story on a FULL BASEMENT within a lovely CUL-DE-SAC as well as the REPUTABLE JOHNS CREEK SCHOOL SYSTEM, just a minute’s walk to all the amenities this great neighborhood has to offer. Inviting front stoop with brand NEW DOUBLE ENTRY doors, stacked stone accents, two-car side facing garage, surrounded by a sprawling lawn, mature landscaping, shade trees, and an expansive driveway for plenty of parking. Entering the two-story foyer, you’re greeted with lots of natural light coming through the many transom windows, showing off the gleaming hardwood floors. The formal living room offers the perfect area for a quiet read or easily utilize this space as a home office, featuring a large bay window and elegant trim work. Formal dining is just across the hall, offering a great sized space to comfortably host loved ones, just in time for the holidays! All NEW WINDOWS including custom Anderson Renewal floor to ceiling windows and casement windows upstairs. Great views no matter where you are in the home! FRESHLY PAINTED INTERIOR with a modern color scheme. Updated and new light fixtures, whole house fan, water softener system, and a dehumidifier, just to name a few of the wonderful details this home has. An abundance of cabinetry provides ample storage in the gourmet kitchen, allowing you to have everything you need at your fingertips while preparing your favorite meals. Panoramic views as you stand at the kitchen sink. Stainless steel appliances, gas cooktop, double oven, granite countertops, stone backsplash, and a breakfast bar for extra dining space. The dining area in the kitchen is sure to make a statement with the floor to ceiling stacked stone fireplace, cedar vaulted ceiling, palladium and skylight windows. You’ll have a fireplace view from each room while in the kitchen as the adjacent family room also features a second stone fireplace! This home also offers two staircases to access the second floor, as well as dentil crown molding, and six inch baseboards throughout for an upscale feel. Oversized primary suite is complete with double tray ceilings and recessed lighting for a cozy evening ambiance. Enter the primary bathroom through the french doors and imagine this private space as a place to escape after a long day. Relax in the soaking tub, or in the large glass shower while gazing up at the stars through the overhead skylight. Three more additional bedrooms, and two full bathrooms on the second floor to accommodate the whole family. The full basement is your ideal second living space, where you can design an area that fits your lifestyle. Maybe a home gym, game room, media room, and more with patio and backyard access. With the weather cooling down, enjoy evening meals on your oversized deck built with Trex Decking, overlooking the backyard! Rear stairs make it easy to enjoy the deck, patio below, or the fire pit area as you mingle in the comfort of your own home. Spend your days at the clubhouse, community pool, playground, and tennis courts. Conveniently located near top-rated schools, lots of year around entertainment, shopping, and dining options, such as The Avalon, Fairway Social, Top Golf, Ameris Bank Amphitheatre, North Point Mall, and The Greenway for all of your outdoor excursions. Come see the best of what Alpharetta has to offer and prepare to make your dream home a reality!
Location
State GA
County Fulton
Lake Name None
Rooms
Bedroom Description Oversized Master
Other Rooms None
Basement Bath/Stubbed, Daylight, Exterior Entry, Finished, Full, Interior Entry
Dining Room Seats 12+, Separate Dining Room
Interior
Interior Features Bookcases, Crown Molding, Double Vanity, Entrance Foyer 2 Story, Recessed Lighting, Tray Ceiling(s), Vaulted Ceiling(s), Walk-In Closet(s)
Heating Forced Air, Natural Gas, Zoned
Cooling Ceiling Fan(s), Central Air, Whole House Fan
Flooring Hardwood, Tile
Fireplaces Number 2
Fireplaces Type Family Room, Keeping Room
Window Features Bay Window(s),Insulated Windows,Skylight(s)
Appliance Dishwasher, Double Oven, Gas Cooktop, Microwave
Laundry Laundry Room
Exterior
Exterior Feature Private Entrance, Private Yard, Rain Gutters, Rear Stairs
Parking Features Attached, Driveway, Garage, Garage Door Opener, Garage Faces Side, Kitchen Level
Garage Spaces 2.0
Fence Invisible
Pool None
Community Features Clubhouse, Homeowners Assoc, Near Schools, Near Shopping, Playground, Pool, Street Lights, Tennis Court(s)
Utilities Available Electricity Available, Natural Gas Available, Sewer Available, Water Available
Waterfront Description None
View Trees/Woods
Roof Type Shingle
Street Surface Paved
Accessibility None
Handicap Access None
Porch Deck, Patio
Private Pool false
Building
Lot Description Back Yard, Cul-De-Sac, Front Yard, Landscaped, Private
Story Two
Foundation Concrete Perimeter
Sewer Public Sewer
Water Public
Architectural Style Traditional
Level or Stories Two
Structure Type Stone,Stucco
New Construction No
Construction Status Resale
Schools
Elementary Schools Barnwell
Middle Schools Autrey Mill
High Schools Johns Creek
Others
HOA Fee Include Maintenance Grounds,Swim,Tennis,Trash
Senior Community no
Restrictions false
Tax ID 11 020100610091
Special Listing Condition None
Read Less

Bought with Ansley Real Estate| Christie's International Real Estate
GET MORE INFORMATION





