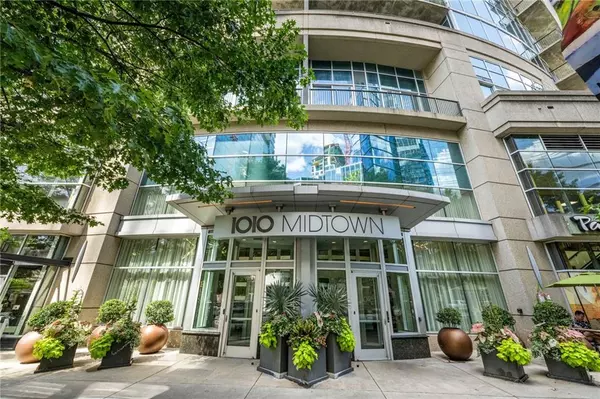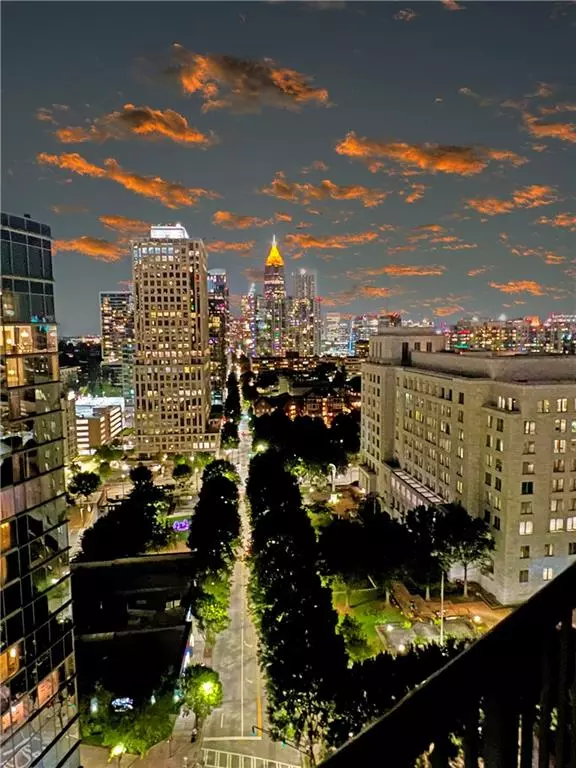For more information regarding the value of a property, please contact us for a free consultation.
1080 Peachtree ST NE #1908 Atlanta, GA 30309
Want to know what your home might be worth? Contact us for a FREE valuation!

Our team is ready to help you sell your home for the highest possible price ASAP
Key Details
Sold Price $402,500
Property Type Condo
Sub Type Condominium
Listing Status Sold
Purchase Type For Sale
Square Footage 805 sqft
Price per Sqft $500
Subdivision 1010 Midtown
MLS Listing ID 7419203
Sold Date 11/07/24
Style Contemporary
Bedrooms 1
Full Baths 1
Construction Status Resale
HOA Fees $482
HOA Y/N Yes
Originating Board First Multiple Listing Service
Year Built 2008
Annual Tax Amount $4,182
Tax Year 2023
Lot Size 805 Sqft
Acres 0.0185
Property Description
MOTIVATED SELLER HAS REDUCED $14000 UNDER SUMMER 2024 APPRAISAL TO FACILITATE AN IMMEDIATE SALE! PEDESTRIAN LIVING AT ITS' BEST IN THIS P R I M E MIDTOWN LOCATION BETWEEN 11TH AND 12TH STREETS ON PEACHTREE IN THE THICK OF ALL THE BEST ATLANTA HAS TO OFFER INCLUDING PIEDMONT PARK, MARTA, THE BELTLINE, COUNTLESS RESTAURANTS, THE ALLIANCE, THE SYMPHONY, THE HIGH MUSEUM AND THE FOX THEATER. STARBUCKS, WHOLE FOODS, PUBLIX AND TRADER JOES ALL CLOSE AND WALKABLE TOO. DON'T MISS THIS SPECTACULAR UNIT WITH UNPARALLED HIGH FLOOR SOUTHERN MILLION DOLLAR VIEW DOWN PEACHTREE. STUNNING NIGHT VIEWS AS WELL. EASTERN SUNRISES OVER PIEDMONT PARK WON'T DISAPPOINT. OWNER HAS DONE BEAUTIFUL UPDATES SINCE 2020 PURCHASE INCLUDING NEW HARDWOOD FLOORS, NEW KITCHEN CABINETS, BACKSPLASH AND MARBLE COUNTERTOPS IN KITCHEN. INTERIOR PAINT AND BUILT IN WINE COOLER AS WELL. NICE SIZE BALCONY. OWNER HAS VACATED, UNIT SHOWS BEAUTIFULLY AND A QUICK CLOSING AND OCCUPANCY POSSIBLE. DON'T MISS BUILDINGS INCREDIBLE COMMON AREAS AND AMENITIES ON THE 4TH FLOOR AND 8TH FLOOR. SIMPLY UNBEATABLE IN MIDTOWN AT THIS PRICE, LEVEL OF FINISHES AND LOCATION. DON'T PURCHASE IN MIDTOWN UNTIL YOU HAVE SEEN WHAT THIS UNIT HAS OFFER IN DESIRABLE 1010 MIDTOWN! BRING OFFER.
Location
State GA
County Fulton
Lake Name None
Rooms
Bedroom Description Master on Main,Other
Other Rooms Other
Basement None
Main Level Bedrooms 1
Dining Room Great Room
Interior
Interior Features Entrance Foyer, High Ceilings 9 ft Main, High Speed Internet, Walk-In Closet(s)
Heating Central, Electric, Heat Pump
Cooling Ceiling Fan(s), Central Air, Heat Pump
Flooring Ceramic Tile, Hardwood
Fireplaces Type None
Window Features Insulated Windows
Appliance Dishwasher, Disposal, Dryer, Electric Oven, Electric Range, Electric Water Heater, ENERGY STAR Qualified Appliances, Microwave, Refrigerator, Self Cleaning Oven, Washer
Laundry In Hall
Exterior
Exterior Feature Other
Parking Features Covered, Garage
Garage Spaces 1.0
Fence None
Pool None
Community Features Clubhouse, Concierge, Fitness Center, Homeowners Assoc, Near Public Transport, Near Shopping, Pool, Sidewalks
Utilities Available Cable Available
Waterfront Description None
View City
Roof Type Other
Street Surface Other
Accessibility Accessible Entrance
Handicap Access Accessible Entrance
Porch Covered
Private Pool false
Building
Lot Description Other
Story One
Foundation None
Sewer Public Sewer
Water Public
Architectural Style Contemporary
Level or Stories One
Structure Type Other
New Construction No
Construction Status Resale
Schools
Elementary Schools Virginia-Highland
Middle Schools David T Howard
High Schools Midtown
Others
HOA Fee Include Door person,Insurance,Internet,Maintenance Grounds,Maintenance Structure,Receptionist,Reserve Fund,Swim,Termite,Trash
Senior Community no
Restrictions true
Tax ID 17 010600052529
Ownership Condominium
Acceptable Financing Conventional
Listing Terms Conventional
Financing no
Special Listing Condition None
Read Less

Bought with Harry Norman REALTORS




