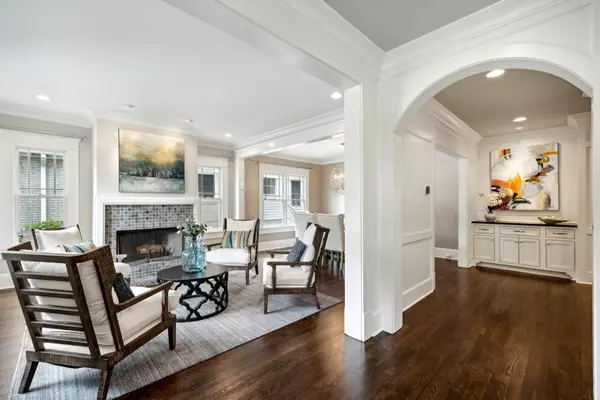For more information regarding the value of a property, please contact us for a free consultation.
651 Yorkshire RD NE Atlanta, GA 30306
Want to know what your home might be worth? Contact us for a FREE valuation!

Our team is ready to help you sell your home for the highest possible price ASAP
Key Details
Sold Price $1,625,000
Property Type Single Family Home
Sub Type Single Family Residence
Listing Status Sold
Purchase Type For Sale
Square Footage 4,307 sqft
Price per Sqft $377
Subdivision Morningside
MLS Listing ID 7429817
Sold Date 11/01/24
Style Craftsman,Traditional
Bedrooms 5
Full Baths 5
Half Baths 1
Construction Status Resale
HOA Y/N No
Originating Board First Multiple Listing Service
Year Built 2007
Annual Tax Amount $18,751
Tax Year 2023
Lot Size 7,710 Sqft
Acres 0.177
Property Description
An absolute dream home in the heart of Morningside, located just two blocks from beautiful Piedmont Park and an easy stroll to Sidney Marcus Park, VaHi and the Beltline. Simply an unbeatable location. This light-filled exceptional residence, crafted by John Willis Homes, has recently undergone a thoughtful expansion, adding a daylight finished Terrace Level for additional living and entertaining space. The charming front porch and professionally landscaped yard offer great curb appeal, inviting you into a sunlit, spacious entertainer's home. The Foyer leads to a formal fireside Living Room and separate Dining Room, both are perfect for hosting guests and family. The impressive Kitchen features an oversized dramatic island, abundant cabinetry, and Chef's appliances, and seamlessly opens to the spacious fireside Family Room adorned with a wall of windows. From here, enjoy the serene views of the large deck and covered patio, complete with an outdoor fireplace, ideal for year-round relaxation and entertainment. On the main level you will also find a guest room with ensuite bathroom, a second laundry closet, and a powder room. On the upper level, you will find an incredibly spacious Primary Suite boasting dual custom closets. The spa-like Primary bathroom features vaulted ceilings, a Brizo marble double shower and floors, and soaking tub. A peaceful respite in the heart of the city! There are two additional bedrooms with ensuite baths upstairs, along with a versatile loft that is ideal as an office/homework room or reading nook, and a large laundry room. An expansive, newly finished daylight Terrace Level offers a large great room and a full kitchen with oven, dishwasher, wine refrigerator. It also features a Bedroom and full bathroom. Incredible additional living space! Thoughtful attention to detail throughout, this home boasts a large, covered porch with an outdoor fireplace, perfect for al fresco dining or relaxing, opening to a large deck where you can enjoy a cozy evening under the stars. Built-in speakers, a new roof, tankless water heater, water purification system and a full technology package. Don't miss the opportunity to experience the perfect blend of luxury, location, and lifestyle. With its sophisticated design and versatile living spaces, this residence offers the best of urban living without compromise. Schedule your tour today and make your dream a reality! ceilings, a Brizo marble double shower and floors, and soaking tub. A peaceful respite in the heart of the city! There are two additional bedrooms with ensuite baths upstairs, along with a versatile loft that is ideal as an office/homework room or reading nook. An expansive, newly finished daylight Terrace Level offers a large great room and a full kitchen with oven, dishwasher, wine refrigerator. It also features a Bedroom and full bathroom. Incredible additional living space! Thoughtful attention to detail throughout, this home boasts a large, covered porch with an outdoor fireplace, perfect for al fresco dining or relaxing, opening to a large deck where you can enjoy a cozy evening under the stars. Built-in speakers, a new roof, tankless water heater, water purification system and a full technology package. Don't miss the opportunity to experience the perfect blend of luxury, location, and lifestyle. With its sophisticated design and versatile living spaces, this residence offers the best of urban living without compromise. Schedule your tour today and make your dream a reality! Some photos have been virtually staged.
Location
State GA
County Fulton
Lake Name None
Rooms
Bedroom Description Oversized Master,Roommate Floor Plan,Split Bedroom Plan
Other Rooms None
Basement Daylight, Driveway Access, Exterior Entry, Finished, Full, Interior Entry
Main Level Bedrooms 1
Dining Room Seats 12+, Separate Dining Room
Interior
Interior Features Double Vanity, Entrance Foyer, High Ceilings 9 ft Upper, High Ceilings 10 ft Main, His and Hers Closets, Walk-In Closet(s), Wet Bar
Heating Natural Gas
Cooling Ceiling Fan(s), Central Air
Flooring Hardwood
Fireplaces Number 2
Fireplaces Type Gas Starter, Outside
Window Features Insulated Windows
Appliance Dishwasher, Disposal, Double Oven, Gas Range, Refrigerator, Self Cleaning Oven
Laundry In Hall, Laundry Room, Main Level, Upper Level
Exterior
Exterior Feature Private Entrance
Parking Features Carport, Covered, Drive Under Main Level
Fence Back Yard, Invisible
Pool None
Community Features Near Beltline, Near Public Transport, Near Schools, Near Shopping, Near Trails/Greenway, Park, Pool, Tennis Court(s)
Utilities Available Cable Available, Electricity Available, Natural Gas Available, Phone Available, Water Available
Waterfront Description None
View Other
Roof Type Composition
Street Surface Paved
Accessibility None
Handicap Access None
Porch Deck, Front Porch, Patio, Rear Porch
Total Parking Spaces 2
Private Pool false
Building
Lot Description Front Yard, Landscaped
Story Two
Foundation Brick/Mortar
Sewer Public Sewer
Water Public
Architectural Style Craftsman, Traditional
Level or Stories Two
Structure Type Cement Siding,Stone
New Construction No
Construction Status Resale
Schools
Elementary Schools Morningside-
Middle Schools David T Howard
High Schools Midtown
Others
Senior Community no
Restrictions false
Tax ID 17 005200010505
Ownership Fee Simple
Acceptable Financing Conventional
Listing Terms Conventional
Financing no
Special Listing Condition None
Read Less

Bought with Redfin Corporation




