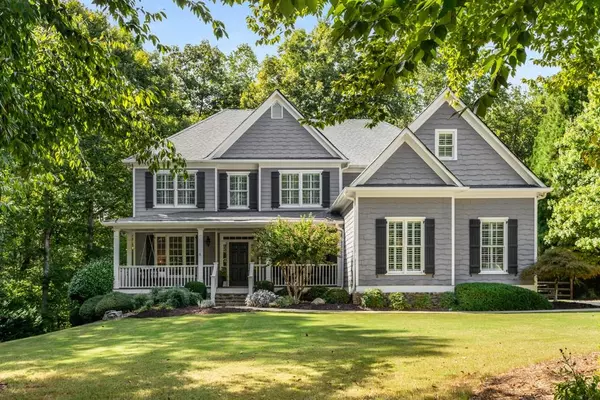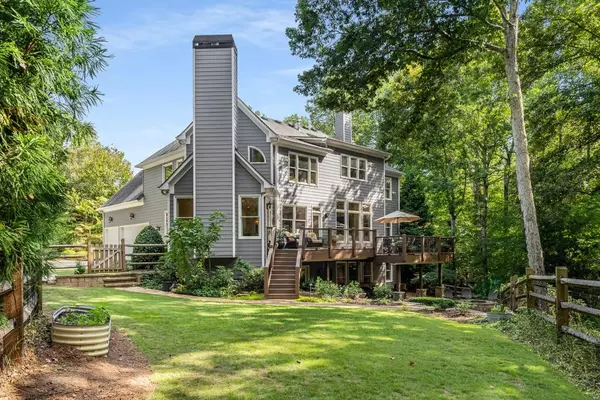For more information regarding the value of a property, please contact us for a free consultation.
3890 Little Falls DR Cumming, GA 30041
Want to know what your home might be worth? Contact us for a FREE valuation!

Our team is ready to help you sell your home for the highest possible price ASAP
Key Details
Sold Price $1,195,000
Property Type Single Family Home
Sub Type Single Family Residence
Listing Status Sold
Purchase Type For Sale
Square Footage 5,766 sqft
Price per Sqft $207
Subdivision Chattahoochee River Club
MLS Listing ID 7459681
Sold Date 10/30/24
Style Country,Craftsman,Farmhouse,Traditional
Bedrooms 6
Full Baths 5
Construction Status Resale
HOA Fees $1,250
HOA Y/N Yes
Originating Board First Multiple Listing Service
Year Built 2006
Annual Tax Amount $7,587
Tax Year 2023
Lot Size 0.870 Acres
Acres 0.87
Property Description
Move right into this renovated stunner in sought after Estates section of Chattahoochee River Club! A huge rocking chair front porch ushers you into this fantastic home, where no detail has been overlooked. A newly renovated, open kitchen with honed Quartzite countertops and Bosch stainless steel appliances anchors the main level. Just off the kitchen, you'll find a nicely outfitted walk-in pantry, a butler's pantry, and a versatile newly renovated mudroom. The kitchen area opens to a gorgeous fireside family room featuring coffered ceilings. In addition, there is a fireside keeping room, perfect for a grand breakfast area or a welcoming sitting room. From there, step out to the large deck overlooking the fenced backyard, firepit, and your own nature preserve. A separate formal dining room, den, and spacious bedroom complete the main level. Gorgeous hardwood floors and fresh paint throughout. Upstairs, you'll find a generous primary bedroom and newly renovated spa-like primary bathroom, complete with a deep soaking tub, marble, separate shower, and massive closet. Three additional bedrooms, two full bathrooms, a laundry room, and a phenomenal playroom or movie room complete the upstairs level. The large, open, finished basement is perfect for both relaxing and entertaining. A full bar and kitchen area features two drink refrigerators, a dishwasher, and a warming drawer. Additionally, there is a phenomenal custom office, a bedroom, a gym, and lots of unfinished space for storage. Relax outside in the covered underdeck, huge firepit, and flat, fenced backyard. Listen to the owls, explore the creek, and watch the sunset over the trees. The Chattahoochee River Club community offers amazing amenities like nature trails along the Chattahoochee River (direct access to trails from your backyard!), Club house with fitness center, playground, baseball field, Olympic pool with swim team, separate leisure pool, tennis courts & basketball courts.pickleball coming soon. Walk or Golf cart to award winning schools! Minutes away from shopping, restaurants, Lake Lanier, Bowman's Island, Habersham Marina, GA-400, & so much more. This home will not last!
Location
State GA
County Forsyth
Lake Name None
Rooms
Bedroom Description In-Law Floorplan,Oversized Master
Other Rooms None
Basement Exterior Entry, Finished, Finished Bath, Full, Interior Entry
Main Level Bedrooms 1
Dining Room Butlers Pantry, Separate Dining Room
Interior
Interior Features Coffered Ceiling(s), Entrance Foyer, High Ceilings 10 ft Main, Tray Ceiling(s), Walk-In Closet(s), Wet Bar
Heating Forced Air, Natural Gas, Zoned
Cooling Ceiling Fan(s), Central Air, Zoned
Flooring Carpet, Hardwood
Fireplaces Number 2
Fireplaces Type Family Room, Gas Log, Keeping Room, Masonry
Window Features Double Pane Windows,Insulated Windows
Appliance Dishwasher, Disposal, Dryer, Gas Cooktop, Gas Oven, Gas Water Heater, Range Hood, Refrigerator, Self Cleaning Oven
Laundry Laundry Room, Upper Level
Exterior
Exterior Feature Permeable Paving, Private Yard, Rear Stairs
Parking Features Garage, Garage Door Opener, Garage Faces Side, Level Driveway
Garage Spaces 3.0
Fence Back Yard, Fenced, Wood
Pool None
Community Features Clubhouse, Dog Park, Fishing, Fitness Center, Homeowners Assoc, Lake, Near Schools, Near Trails/Greenway, Playground, Pool, Swim Team
Utilities Available Cable Available, Electricity Available, Natural Gas Available
Waterfront Description Creek
View Trees/Woods
Roof Type Composition,Shingle
Street Surface Paved
Accessibility None
Handicap Access None
Porch Covered, Deck, Front Porch, Patio, Rear Porch
Private Pool false
Building
Lot Description Back Yard, Borders US/State Park, Creek On Lot, Cul-De-Sac, Front Yard, Landscaped
Story Two
Foundation See Remarks
Sewer Septic Tank
Water Public
Architectural Style Country, Craftsman, Farmhouse, Traditional
Level or Stories Two
Structure Type Cement Siding,Shingle Siding
New Construction No
Construction Status Resale
Schools
Elementary Schools Haw Creek
Middle Schools Lakeside - Forsyth
High Schools South Forsyth
Others
HOA Fee Include Reserve Fund,Swim,Tennis
Senior Community no
Restrictions false
Tax ID 227 309
Ownership Fee Simple
Financing no
Special Listing Condition None
Read Less

Bought with Atlanta Fine Homes Sotheby's International




