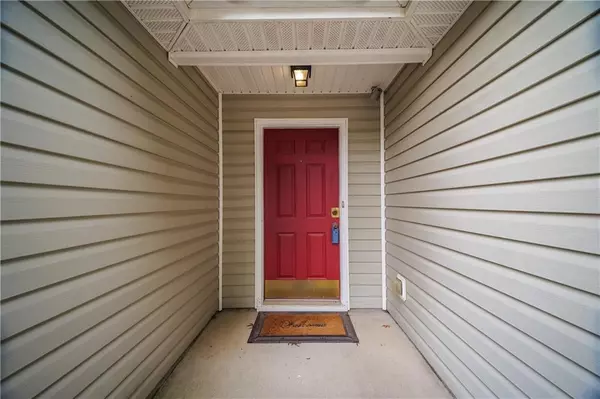For more information regarding the value of a property, please contact us for a free consultation.
4419 Raptor CT Snellville, GA 30039
Want to know what your home might be worth? Contact us for a FREE valuation!

Our team is ready to help you sell your home for the highest possible price ASAP
Key Details
Sold Price $287,800
Property Type Single Family Home
Sub Type Single Family Residence
Listing Status Sold
Purchase Type For Sale
Square Footage 1,189 sqft
Price per Sqft $242
Subdivision Eagle Point Landing
MLS Listing ID 7463343
Sold Date 10/18/24
Style Ranch
Bedrooms 3
Full Baths 2
Construction Status Resale
HOA Fees $300
HOA Y/N Yes
Originating Board First Multiple Listing Service
Year Built 2003
Annual Tax Amount $2,100
Tax Year 2023
Lot Size 0.380 Acres
Acres 0.38
Property Description
Discover the perfect blend of comfort and style in this updated ranch home featuring a step-less entry for easy access. With 3 spacious bedrooms and 2 baths, this residence boasts beautiful hardwood floors and a newer roof for peace of mind. The gallery kitchen, complete with granite counters, is ideal for culinary enthusiasts, while ample storage in the garage provides convenience for all your needs. Step outside to enjoy the stunning backyard, featuring a dramatic waterfall perfect for relaxation, along with an oversized back deck that’s great for entertaining. The primary bedroom showcases a custom headboard feature with elegant sconce lighting, adding a touch of luxury to your retreat. Plus, the washer and dryer are included for added convenience.
Don't miss your chance to preview this charming ranch in a quiet cul-de-sac. Schedule your visit today!
Location
State GA
County Gwinnett
Lake Name None
Rooms
Bedroom Description Master on Main
Other Rooms None
Basement None
Main Level Bedrooms 3
Dining Room Open Concept
Interior
Interior Features Entrance Foyer
Heating Central
Cooling Central Air
Flooring Hardwood
Fireplaces Number 1
Fireplaces Type Family Room
Window Features Insulated Windows
Appliance Dishwasher
Laundry In Kitchen
Exterior
Exterior Feature Private Yard
Parking Features Attached, Garage
Garage Spaces 2.0
Fence Back Yard
Pool None
Community Features Homeowners Assoc
Utilities Available Cable Available, Electricity Available
Waterfront Description None
Roof Type Composition
Street Surface Paved
Accessibility None
Handicap Access None
Porch Deck
Private Pool false
Building
Lot Description Back Yard
Story One
Foundation Slab
Sewer Public Sewer
Water Public
Architectural Style Ranch
Level or Stories One
Structure Type Frame
New Construction No
Construction Status Resale
Schools
Elementary Schools Anderson-Livsey
Middle Schools Shiloh
High Schools Shiloh
Others
Senior Community no
Restrictions false
Tax ID R4347 241
Special Listing Condition None
Read Less

Bought with Keller Williams North Atlanta
GET MORE INFORMATION





