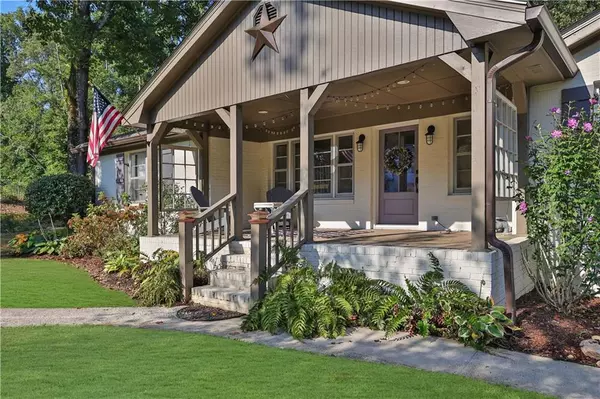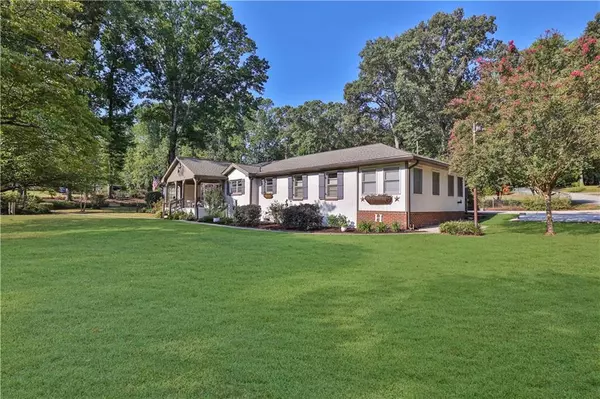For more information regarding the value of a property, please contact us for a free consultation.
5512 Woods CIR Stone Mountain, GA 30087
Want to know what your home might be worth? Contact us for a FREE valuation!

Our team is ready to help you sell your home for the highest possible price ASAP
Key Details
Sold Price $407,500
Property Type Single Family Home
Sub Type Single Family Residence
Listing Status Sold
Purchase Type For Sale
Square Footage 2,234 sqft
Price per Sqft $182
MLS Listing ID 7448652
Sold Date 10/23/24
Style Ranch,Traditional
Bedrooms 3
Full Baths 2
Construction Status Resale
HOA Y/N No
Originating Board First Multiple Listing Service
Year Built 1960
Annual Tax Amount $1,524
Tax Year 2023
Lot Size 1.000 Acres
Acres 1.0
Property Description
Nestled on a corner lot, this fully renovated ranch-style home is a true gem. With its classic four-sided brick exterior, this 3-bedroom, 2-bathroom residence offers both durability and timeless charm. The home sits on a generous one-acre lot, providing ample space for outdoor enjoyment and relaxation.
Step inside to discover a beautifully updated interior that seamlessly blends modern convenience with traditional warmth. The open floor plan is filled with natural light, creating a welcoming and airy atmosphere. The spacious living area flows effortlessly into a modern kitchen, complete with stainless steel appliances, granite countertops, and plenty of cabinet space.
The three bedrooms are generously sized, with the master suite offering a private retreat complete with an ensuite bathroom. A bonus room provides additional flexibility, perfect for a home office, playroom, or guest space.
Outside, the property truly shines. An above-ground pool offers a refreshing escape during warm summer days, while the spacious shed in the backyard provides plenty of storage or a potential workshop space. The expansive yard, surrounded by mature trees, offers endless possibilities for outdoor activities, gardening, or simply enjoying the peace and privacy of country living. This charming home combines the best of both worlds—modern updates and classic appeal, all on a spacious, versatile lot.
Location
State GA
County Gwinnett
Lake Name None
Rooms
Bedroom Description Master on Main,Oversized Master
Other Rooms Shed(s), Storage, Workshop
Basement None
Main Level Bedrooms 3
Dining Room Dining L, Seats 12+
Interior
Interior Features Bookcases, High Ceilings 9 ft Main
Heating Central
Cooling Ceiling Fan(s), Central Air
Flooring Carpet, Hardwood
Fireplaces Number 1
Fireplaces Type Gas Starter
Window Features Bay Window(s),Double Pane Windows
Appliance Dishwasher, Disposal, Double Oven, Gas Cooktop, Gas Oven, Microwave, Range Hood, Refrigerator, Self Cleaning Oven
Laundry Laundry Room, Main Level
Exterior
Exterior Feature Rain Gutters, Storage
Parking Features Attached, Driveway, Garage
Garage Spaces 2.0
Fence Back Yard, Chain Link, Fenced
Pool Above Ground, Fenced
Community Features None
Utilities Available Cable Available, Electricity Available, Natural Gas Available, Phone Available, Water Available
Waterfront Description None
View City, Trees/Woods
Roof Type Shingle
Street Surface Asphalt
Accessibility None
Handicap Access None
Porch Covered, Front Porch, Rear Porch
Private Pool false
Building
Lot Description Back Yard, Corner Lot, Front Yard, Landscaped, Level, Open Lot
Story One
Foundation Slab
Sewer Septic Tank
Water Public
Architectural Style Ranch, Traditional
Level or Stories One
Structure Type Brick 4 Sides
New Construction No
Construction Status Resale
Schools
Elementary Schools Mountain Park - Gwinnett
Middle Schools Trickum
High Schools Parkview
Others
Senior Community no
Restrictions false
Tax ID R6078 009
Special Listing Condition None
Read Less

Bought with EXP Realty, LLC.




