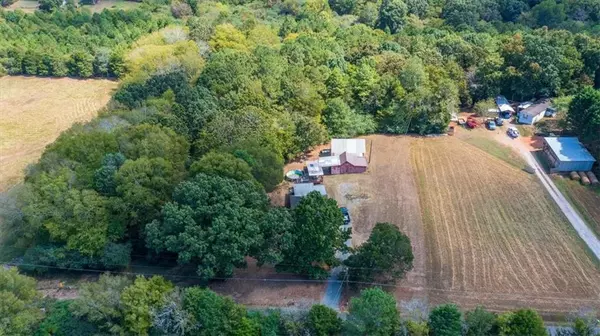For more information regarding the value of a property, please contact us for a free consultation.
827 Mathis RD Rome, GA 30161
Want to know what your home might be worth? Contact us for a FREE valuation!

Our team is ready to help you sell your home for the highest possible price ASAP
Key Details
Sold Price $199,000
Property Type Single Family Home
Sub Type Single Family Residence
Listing Status Sold
Purchase Type For Sale
Square Footage 1,136 sqft
Price per Sqft $175
MLS Listing ID 7457001
Sold Date 10/25/24
Style Country
Bedrooms 2
Full Baths 1
Construction Status Resale
HOA Y/N No
Originating Board First Multiple Listing Service
Year Built 1962
Annual Tax Amount $1,534
Tax Year 2023
Lot Size 1.590 Acres
Acres 1.59
Property Description
The charm of this farmhouse combined with the absolute awesome of everything that comes with it is incredible! Walk through through the front porch into the living room, check on the bathroom located central to every room of the house, see the dining room, 2 bedrooms, kitchen and then to the mud room where the water heater is on the right and the laundry area is on the left, then exit through the back door to the completely awesome back deck. Sit and swing and enjoy the sun on the uncovered area or walk up to the covered deck and sit at the bar to relax. To the right side of the deck there's an awesome storage shed and behind that a large shop with concrete floor and a roll up door - it's awesome! Located on over 1.5 acres, this place has got to be the absolute best deal for the money anywhere around. The appliances, the furniture on the deck and the large above ground pool that was just put up last year are all included with this purchase. The HVAC system is less than a year old. Location is in the county and feels very rural, but it's very close to Hwy 411, which makes it super convenient to everything in Rome. The opportunity is STRONG with this property...don't miss it!
Location
State GA
County Floyd
Lake Name None
Rooms
Bedroom Description Other
Other Rooms Outbuilding, Workshop
Basement None
Main Level Bedrooms 2
Dining Room Separate Dining Room
Interior
Interior Features Other
Heating Central
Cooling Central Air
Flooring Hardwood, Laminate
Fireplaces Type None
Window Features None
Appliance Dryer, Electric Water Heater, Refrigerator, Washer
Laundry Mud Room
Exterior
Exterior Feature Storage
Parking Features Level Driveway
Fence None
Pool Above Ground
Community Features None
Utilities Available Cable Available, Electricity Available
Waterfront Description None
View Trees/Woods
Roof Type Composition,Metal
Street Surface Paved
Accessibility None
Handicap Access None
Porch Covered, Deck, Front Porch, Screened
Private Pool false
Building
Lot Description Back Yard, Front Yard, Level
Story One
Foundation None
Sewer Septic Tank
Water Public
Architectural Style Country
Level or Stories One
Structure Type Other
New Construction No
Construction Status Resale
Schools
Elementary Schools Pepperell
Middle Schools Pepperell
High Schools Pepperell
Others
Senior Community no
Restrictions false
Tax ID L16 082
Ownership Fee Simple
Financing no
Special Listing Condition None
Read Less

Bought with Main Street Realtors
GET MORE INFORMATION





