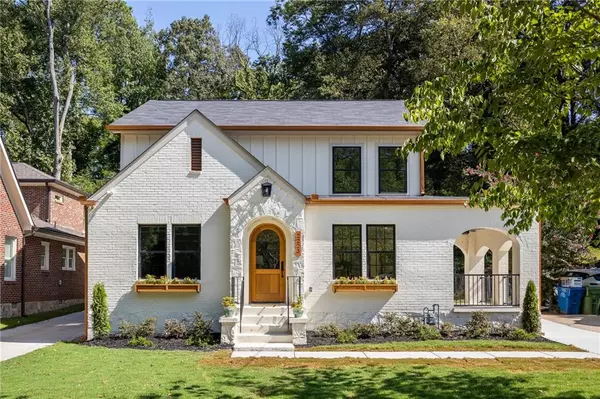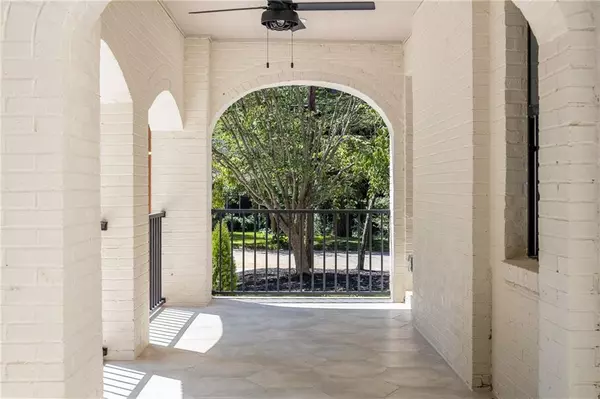For more information regarding the value of a property, please contact us for a free consultation.
2223 Montrose AVE SW Atlanta, GA 30310
Want to know what your home might be worth? Contact us for a FREE valuation!

Our team is ready to help you sell your home for the highest possible price ASAP
Key Details
Sold Price $610,000
Property Type Single Family Home
Sub Type Single Family Residence
Listing Status Sold
Purchase Type For Sale
Square Footage 2,167 sqft
Price per Sqft $281
Subdivision Adams Park
MLS Listing ID 7441453
Sold Date 10/17/24
Style Bungalow,Craftsman
Bedrooms 4
Full Baths 3
Half Baths 1
Construction Status Updated/Remodeled
HOA Y/N No
Originating Board First Multiple Listing Service
Year Built 1939
Annual Tax Amount $1,588
Tax Year 2023
Lot Size 10,001 Sqft
Acres 0.2296
Property Description
This custom renovation blends comfort and style and will have you in awe of the beautiful features and finishes. The quality of construction and one of a kind design choices are unmatched. With 4 Bedrooms and 3 ½ bathrooms, this brick home features a master on the main and plenty of space for everyone.
The exterior of this home is highlighted by an open-air sunporch framed by distinctive arches and window boxes providing an accent to the beautiful off-white brick exterior. Through the arched oak front door is a large living space with original fireplace, hardwood floors throughout, and plenty of newly installed windows creating the perfect cozy, crisp and airy vibe. Arches throughout add architectural interest as they are used to separate the living , dining and kitchen space giving each space its own identity while still maintaining an open and inviting floorplan. Setting the table for dinners is easy in the separate dining room featuring a custom built-in display case cabinet. Nothing was spared in the design of the kitchen; you'll love the soft hue of the cabinets paired with quartzite countertops, matched with the earthy natural wood hood vent above the gas range and the island's wine fridge. A garden door leads to the stone patio for expanding your entertaining space outside and outdoor eating.
Those wanting privacy will appreciate the main-floor primary bedroom set apart from other bedrooms. This bedroom oasis features a luxe walk-through ensuite bath that leads to an oversized walk-in closet. Start your day or end your night with a relaxing shower in the glass-tiled shower complete brass toned fixtures with an additional handheld sprayer.
Also on the main floor is a show stopping half bath that will wow your guests with its beautiful wallpaper featured design. Even the downstairs hallway received special treatment with its arched lighted built in wall with shelves to display family photos and keepsakes.
Upstairs are three additional bedrooms and two bathrooms, creating the perfect layout of rooms. One of the bedrooms contains and en-suite bathroom of its own while the two additional bedrooms share a stylish and spacious bathroom.
Not only does the home itself give you everything you need but also the location. Imagine living less than a minute from restaurants, including the award winning Chef Deborah VanTrece's Oreatha's At the Point. Walking distance to the local coffee shop and easy access to golf, swim, tennis and nature trails. Just down the street is one of West End's newest developments Lee + White featuring breweries, restaurants, shops, bars and a food hall. The future of this area is just beginning with news of the West End Mall Revitalization having been announced recently by the Mayor and also development of the long awaited Murphy's Crossing.
This home and its location are perfect for those seeking a blend of natural beauty and urban amenities
Location
State GA
County Fulton
Lake Name None
Rooms
Bedroom Description Master on Main
Other Rooms None
Basement Crawl Space, Unfinished
Main Level Bedrooms 1
Dining Room Open Concept, Separate Dining Room
Interior
Interior Features Bookcases, Double Vanity, Recessed Lighting, Walk-In Closet(s)
Heating Central
Cooling Ceiling Fan(s), Central Air
Flooring Hardwood
Fireplaces Number 1
Fireplaces Type Decorative
Window Features None
Appliance Dishwasher, Gas Range, Microwave, Range Hood
Laundry Laundry Room, Upper Level
Exterior
Exterior Feature Permeable Paving, Rain Gutters
Parking Features Driveway
Fence None
Pool None
Community Features Near Public Transport, Near Trails/Greenway, Restaurant, Street Lights
Utilities Available Electricity Available, Natural Gas Available, Sewer Available, Water Available
Waterfront Description None
View Other
Roof Type Shingle
Street Surface Other
Accessibility None
Handicap Access None
Porch Covered, Side Porch
Total Parking Spaces 4
Private Pool false
Building
Lot Description Back Yard, Level
Story Two
Foundation Block, Combination, Pillar/Post/Pier
Sewer Public Sewer
Water Public
Architectural Style Bungalow, Craftsman
Level or Stories Two
Structure Type Brick,HardiPlank Type,Wood Siding
New Construction No
Construction Status Updated/Remodeled
Schools
Elementary Schools Cascade
Middle Schools Jean Childs Young
High Schools Benjamin E. Mays
Others
Senior Community no
Restrictions false
Tax ID 14 018400140375
Special Listing Condition None
Read Less

Bought with Dwelli Inc.




