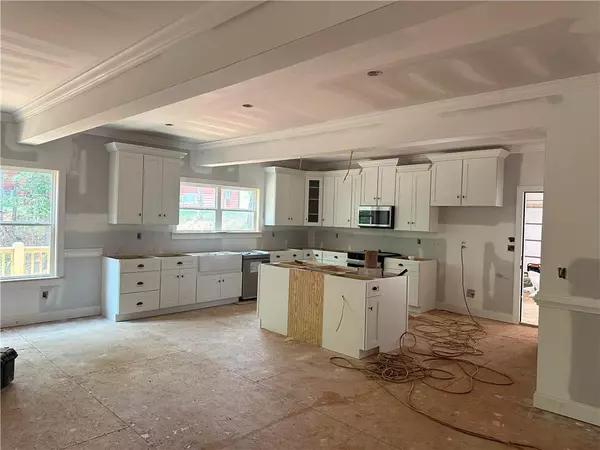For more information regarding the value of a property, please contact us for a free consultation.
3916 Green DR Gainesville, GA 30506
Want to know what your home might be worth? Contact us for a FREE valuation!

Our team is ready to help you sell your home for the highest possible price ASAP
Key Details
Sold Price $640,000
Property Type Single Family Home
Sub Type Single Family Residence
Listing Status Sold
Purchase Type For Sale
Square Footage 3,650 sqft
Price per Sqft $175
MLS Listing ID 7425717
Sold Date 10/21/24
Style Craftsman
Bedrooms 4
Full Baths 3
Half Baths 1
Construction Status Under Construction
HOA Y/N No
Originating Board First Multiple Listing Service
Year Built 2024
Annual Tax Amount $1
Tax Year 2024
Lot Size 2.280 Acres
Acres 2.28
Property Description
This STUNNING, newly constructed, custom-built home is just what you have been looking for! Sitting privately on more than 2 acres, this two-story home boasts about 3,650 finished square feet over a full unfinished basement (where you will find endless expansion opportunites with the fireplace and bathroom already in place for you)! You will love the hardwoods throughout, oversized bedrooms, all SS kitchen appliances, tiled shower/bathrooms, walk-in closets, custom finishes, massive covered/private back porch and more. No HOA or neighborhood? No problems! You'll love the country setting this home offers while just being minutes from the rowing venue and food and shopping in Gainesville. The GC of this home has been building in this area for over 65 years... this home is built to last forever!
Location
State GA
County Hall
Lake Name None
Rooms
Bedroom Description Master on Main
Other Rooms None
Basement Full, Unfinished
Main Level Bedrooms 1
Dining Room Open Concept
Interior
Interior Features High Speed Internet, Walk-In Closet(s)
Heating Central
Cooling Central Air
Flooring Hardwood
Fireplaces Number 2
Fireplaces Type Basement, Family Room
Window Features Double Pane Windows
Appliance Dishwasher, Electric Range, Microwave, Refrigerator
Laundry Common Area, Laundry Room
Exterior
Exterior Feature Other
Parking Features Garage
Garage Spaces 2.0
Fence None
Pool None
Community Features None
Utilities Available Other
Waterfront Description None
View Rural
Roof Type Composition
Street Surface Asphalt
Accessibility Accessible Entrance
Handicap Access Accessible Entrance
Porch Covered, Front Porch, Wrap Around
Private Pool false
Building
Lot Description Back Yard, Private
Story Two
Foundation Concrete Perimeter
Sewer Septic Tank
Water Well
Architectural Style Craftsman
Level or Stories Two
Structure Type HardiPlank Type
New Construction No
Construction Status Under Construction
Schools
Elementary Schools Riverbend
Middle Schools North Hall
High Schools North Hall
Others
Senior Community no
Restrictions false
Tax ID 10156 000009
Special Listing Condition None
Read Less

Bought with Dwelli Inc.
GET MORE INFORMATION





