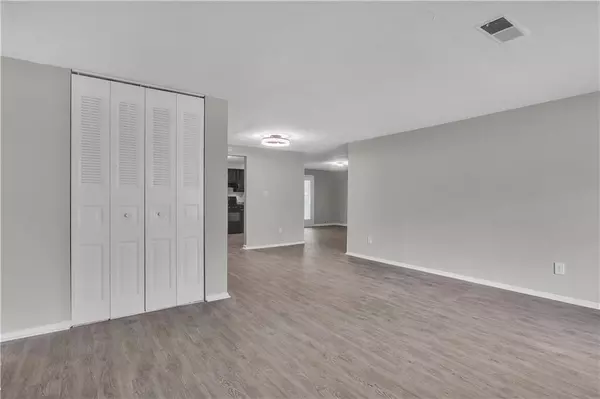For more information regarding the value of a property, please contact us for a free consultation.
1180 Muirfield DR Stone Mountain, GA 30088
Want to know what your home might be worth? Contact us for a FREE valuation!

Our team is ready to help you sell your home for the highest possible price ASAP
Key Details
Sold Price $222,250
Property Type Single Family Home
Sub Type Single Family Residence
Listing Status Sold
Purchase Type For Sale
Subdivision Muirfield
MLS Listing ID 7352939
Sold Date 10/15/24
Style Traditional
Bedrooms 4
Full Baths 2
Construction Status Updated/Remodeled
HOA Y/N No
Originating Board First Multiple Listing Service
Year Built 1978
Annual Tax Amount $3,125
Tax Year 2022
Lot Size 4,356 Sqft
Acres 0.1
Property Description
$7,000 in seller closing cost contribution. Welcome to your dream home! This charming 4-bedroom, 2-bathroom residence is nestled in a desirable neighborhood, offering the perfect blend of comfort and convenience. Located just minutes from the highway, commuting is a breeze, making this property an ideal choice for those who value accessibility. As you step inside, you'll be greeted by a warm and inviting atmosphere. The spacious living room is bathed in natural light, creating a welcoming space for relaxation and entertainment. The well-appointed kitchen boasts modern appliances and ample counter space, making it a chef's delight. The three bedrooms provide comfortable sanctuaries, each offering a peaceful retreat for restful nights. The two bathrooms are elegantly designed, ensuring both style and functionality. Beyond the interior, the outdoor space is a true highlight. A well-maintained backyard provides a perfect setting for outdoor gatherings or a peaceful escape after a long day. The property is situated in close proximity to shopping centers, making errands a breeze.
Location
State GA
County Dekalb
Lake Name None
Rooms
Bedroom Description Other
Other Rooms None
Basement None
Main Level Bedrooms 4
Dining Room None
Interior
Interior Features Other
Heating Central
Cooling Central Air
Flooring Laminate
Fireplaces Number 1
Fireplaces Type None
Window Features None
Appliance Dishwasher, Refrigerator
Laundry Laundry Closet
Exterior
Exterior Feature Other
Parking Features None
Fence None
Pool None
Community Features None
Utilities Available Cable Available, Electricity Available, Natural Gas Available, Phone Available, Sewer Available, Water Available
Waterfront Description None
View Other
Roof Type Composition
Street Surface None
Accessibility None
Handicap Access None
Porch None
Private Pool false
Building
Lot Description Other
Story One
Foundation None
Sewer Public Sewer
Water Public
Architectural Style Traditional
Level or Stories One
Structure Type Cedar,Wood Siding
New Construction No
Construction Status Updated/Remodeled
Schools
Elementary Schools Shadow Rock
Middle Schools Redan
High Schools Redan
Others
Senior Community no
Restrictions false
Tax ID 16 035 04 066
Ownership Other
Financing no
Special Listing Condition None
Read Less

Bought with EXP Realty, LLC.




