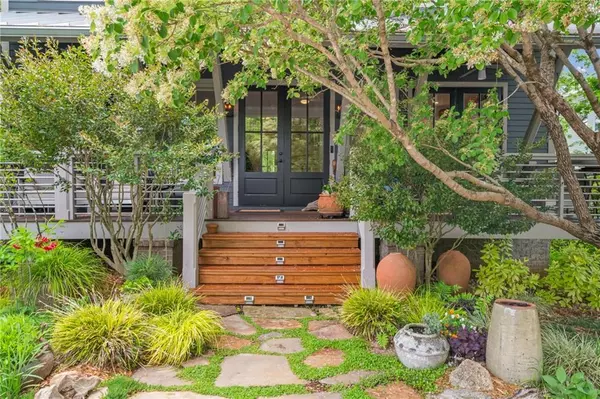For more information regarding the value of a property, please contact us for a free consultation.
10544 Serenbe LN Chattahoochee Hills, GA 30268
Want to know what your home might be worth? Contact us for a FREE valuation!

Our team is ready to help you sell your home for the highest possible price ASAP
Key Details
Sold Price $975,000
Property Type Single Family Home
Sub Type Single Family Residence
Listing Status Sold
Purchase Type For Sale
Square Footage 2,283 sqft
Price per Sqft $427
Subdivision Serenbe
MLS Listing ID 7378987
Sold Date 10/21/24
Style Cottage
Bedrooms 4
Full Baths 3
Half Baths 1
Construction Status Resale
HOA Fees $1,574
HOA Y/N Yes
Originating Board First Multiple Listing Service
Year Built 2011
Annual Tax Amount $8,122
Tax Year 2023
Lot Size 3,484 Sqft
Acres 0.08
Property Description
Nestled within the idyllic Grange Hamlet of Serenbe, this charming cottage beckons with its seamless blend of rustic charm and modern comfort. As you approach, a sprawling front porch adorned with vibrant blooms and lush shrubbery extends a warm invitation to relax and soak in the tranquil surroundings while observing the local wildlife. Step inside to discover an open floor plan that seamlessly connects the living, dining, and kitchen areas, creating an inviting space for gatherings and everyday living. The main level boasts a home office, perfect for working from home or to use a craft room. Outside the back door, a screened-in porch and deck overlook the meticulously landscaped garden below, offering a tranquil setting for alfresco dining or unwinding by the fire pit with loved ones. Ascend the stairs to find the serene primary suite, offering a peaceful retreat with its ample space and cozy ambiance. Another guest bedroom, currently utilized as a second home office, on this level provides additional comfort and convenience. Venture downstairs to the terrace level, where two additional bedrooms await. With four bedrooms and three and a half baths in total, this enchanting cottage offers the perfect blend of indoor-outdoor living and modern convenience in the heart of Serenbe's natural splendor. There are 2 parking spots as well as an additional spot for a golfcart.
Location
State GA
County Fulton
Lake Name None
Rooms
Bedroom Description Other
Other Rooms None
Basement Daylight, Finished, Finished Bath, Full, Walk-Out Access, Other
Dining Room Open Concept
Interior
Interior Features High Ceilings 10 ft Main, Smart Home, Walk-In Closet(s), Other
Heating Central
Cooling Central Air
Flooring Hardwood
Fireplaces Number 1
Fireplaces Type Living Room
Window Features Double Pane Windows,Insulated Windows
Appliance Dishwasher, Dryer, ENERGY STAR Qualified Water Heater, Gas Oven, Range Hood, Refrigerator, Washer, Other
Laundry In Hall, Laundry Room, Main Level
Exterior
Exterior Feature Courtyard, Garden, Lighting, Other
Parking Features Assigned, Carport
Fence Back Yard, Wood
Pool None
Community Features Dog Park, Homeowners Assoc, Lake, Near Schools, Near Trails/Greenway, Playground, Restaurant, Sidewalks, Spa/Hot Tub, Stable(s), Street Lights, Tennis Court(s)
Utilities Available Cable Available, Electricity Available, Natural Gas Available, Sewer Available, Underground Utilities, Water Available, Other
Waterfront Description None
View Rural, Trees/Woods
Roof Type Metal
Street Surface Asphalt,Paved
Accessibility None
Handicap Access None
Porch Front Porch, Patio, Rear Porch, Screened
Total Parking Spaces 1
Private Pool false
Building
Lot Description Corner Lot, Landscaped, Level
Story Three Or More
Foundation Slab
Sewer Septic Tank
Water Public
Architectural Style Cottage
Level or Stories Three Or More
Structure Type Wood Siding
New Construction No
Construction Status Resale
Schools
Elementary Schools Palmetto
Middle Schools Bear Creek - Fulton
High Schools Creekside
Others
Senior Community no
Restrictions true
Tax ID 08 140000462132
Special Listing Condition None
Read Less

Bought with Keller Williams Realty Intown ATL




