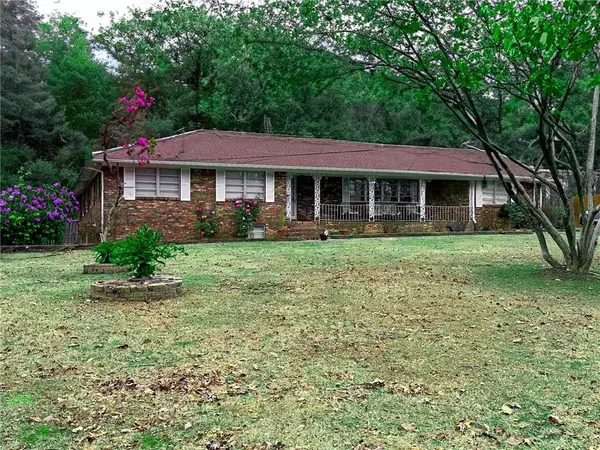For more information regarding the value of a property, please contact us for a free consultation.
1344 S Main ST Jasper, GA 30143
Want to know what your home might be worth? Contact us for a FREE valuation!

Our team is ready to help you sell your home for the highest possible price ASAP
Key Details
Sold Price $365,000
Property Type Single Family Home
Sub Type Single Family Residence
Listing Status Sold
Purchase Type For Sale
Square Footage 3,362 sqft
Price per Sqft $108
MLS Listing ID 7331756
Sold Date 10/09/24
Style Ranch
Bedrooms 5
Full Baths 3
Construction Status Resale
HOA Y/N No
Originating Board First Multiple Listing Service
Year Built 1962
Annual Tax Amount $1,606
Tax Year 2022
Lot Size 0.990 Acres
Acres 0.99
Property Description
Price Reduction!! Welcome to your charming oasis in the heart of Jasper where you will be a couple of minutes from all the downtown festivities .This charming brick ranch is not just a home but two residences in one. As you approach, you will fall in love with the huge level yard, providing a beautiful backdrop for this inviting property. Step inside and discover a beautiful kitchen complete with granite countertops and a convenient bar – an ideal space for social gatherings. The main level boasts a cozy living area featuring a masonry fireplace with gas logs, creating a warm and inviting atmosphere.
The main level is home to three bedrooms and two baths with hardwood floors and ceramic tile in bathrooms. An attic fan ensures a refreshing breeze on warmer days. One of the highlights of the home, is the sunroom, with beautiful views of the beautiful spring landscaping, adorned with rose bushes, butterfly bushes, and angel trumpets. The basement apartment has its own kitchen, two bedrooms or flex rooms, and a full bath. The private drive and entrance provide convenience and independence for this additional living space. Meanwhile, the backyard has a storage building/workshop, offering many possibilities for hobbies and storage needs. Embrace the outdoors with a backyard firepit, perfect for cozy evenings under the stars. This residence is not just a home; it's a retreat, combining the tranquility of its surroundings with the convenience of being so close to town, shopping, and restaurants. Don't miss the opportunity to make this property your haven or would make a great airbnb to enjoy all the local attractions in town. Schedule a showing today and experience the unparalleled charm and functionality of this remarkable home. SELLER IS MOTIVATED!
*Home is sold as is.
Location
State GA
County Pickens
Lake Name None
Rooms
Bedroom Description Master on Main
Other Rooms None
Basement Driveway Access, Exterior Entry, Finished
Main Level Bedrooms 3
Dining Room Open Concept
Interior
Interior Features Entrance Foyer
Heating Central
Cooling Attic Fan, Central Air
Flooring Carpet, Hardwood
Fireplaces Number 1
Fireplaces Type Gas Log, Great Room, Living Room, Masonry
Window Features None
Appliance Dishwasher
Laundry In Garage, Laundry Room
Exterior
Exterior Feature Private Yard, Private Entrance
Parking Features Carport, Driveway
Fence Chain Link
Pool None
Community Features None
Utilities Available Cable Available, Electricity Available, Natural Gas Available, Water Available
Waterfront Description None
View Mountain(s)
Roof Type Composition
Street Surface Concrete
Accessibility None
Handicap Access None
Porch Front Porch
Private Pool false
Building
Lot Description Back Yard, Corner Lot, Front Yard, Landscaped, Level
Story One
Foundation Concrete Perimeter
Sewer Septic Tank
Water Public
Architectural Style Ranch
Level or Stories One
Structure Type Brick 4 Sides
New Construction No
Construction Status Resale
Schools
Elementary Schools Harmony - Pickens
Middle Schools Pickens County
High Schools Pickens
Others
Senior Community no
Restrictions false
Tax ID JA19 026
Special Listing Condition None
Read Less

Bought with Century 21 Lindsey and Pauley




