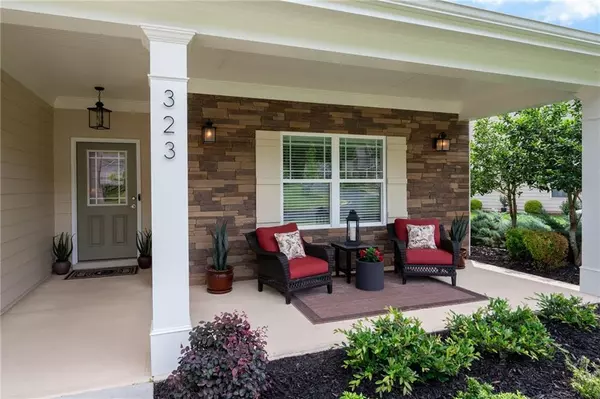For more information regarding the value of a property, please contact us for a free consultation.
323 Cherokee DR Waleska, GA 30183
Want to know what your home might be worth? Contact us for a FREE valuation!

Our team is ready to help you sell your home for the highest possible price ASAP
Key Details
Sold Price $625,000
Property Type Single Family Home
Sub Type Single Family Residence
Listing Status Sold
Purchase Type For Sale
Square Footage 3,453 sqft
Price per Sqft $181
Subdivision Lake Arrowhead
MLS Listing ID 7391298
Sold Date 10/11/24
Style Craftsman
Bedrooms 4
Full Baths 4
Construction Status Resale
HOA Y/N No
Originating Board First Multiple Listing Service
Year Built 2016
Annual Tax Amount $1,340
Tax Year 2023
Lot Size 0.320 Acres
Acres 0.32
Property Description
Just in time for Summer! This stunning Majestic Lifestyle Builders Craftsman-style open floorplan home sits on a quiet,
wooded lot along sidewalked streets in the gated community of Lake Arrowhead. Less than 1 hour from Atlanta!
Three large bedrooms and 3 full bathrooms are part of the main floor that also includes a formal dining room
with wainscoting trim and custom shutters, Chef's kitchen with oversized island and double
oven, large walk-in pantry and a great room with a stunning stone fireplace with fully-
functioning gas logs, built-in cabinets/shelving, custom shutters and French doors leading onto
the back covered patio within the backyard oasis. The master retreat offers a spacious sitting area
with built-in cabinets/shelving, custom shutters and ensuite bath with double vanity, separate
shower, soaking tub, and large walk-in closet designed and installed by California Closets. One
of the two large guest bedrooms on the main floor includes an ensuite bath, and the other
includes an adjacent full hall bath. The large laundry room includes a sink and extra storage. An
expansive bonus room or fourth bedroom with mountain view, full bathroom and large storage
area covering a total of 800 square feet were added to the second floor in 2022, giving this
spacious home with low profile ceiling fans throughout and dual zoned heating and air
conditioning controlled by Nest thermostats a total of 3,453 square feet of living space. See floorplans of each level in photos. The
established and beautifully landscaped fenced backyard extends into a second fenced, wooded
area. All of the landscaping is irrigated with water provided free of charge by Lake Arrowhead
Utilities and is controlled by a wireless Rachio smart controller. Located within an hour of metro
Atlanta, Lake Arrowhead includes a 540-acre lake with marina for boating and kayaking,
excellent fishing, a championship 18-hole golf course with clubhouse dining, pro shop, driving
range, miles of walking trails, 2 swimming pools, playground, dog park, tennis and pickle ball
courts, and many planned community activities.
Location
State GA
County Cherokee
Lake Name Arrowhead
Rooms
Bedroom Description Master on Main,Oversized Master
Other Rooms None
Basement None
Main Level Bedrooms 3
Dining Room Separate Dining Room
Interior
Interior Features Bookcases, Double Vanity, Entrance Foyer, High Ceilings 9 ft Main, Tray Ceiling(s), Walk-In Closet(s)
Heating Central
Cooling Central Air
Flooring Carpet, Ceramic Tile, Hardwood
Fireplaces Number 1
Fireplaces Type Family Room, Gas Log, Gas Starter
Window Features Double Pane Windows,Plantation Shutters
Appliance Dishwasher, Disposal, Double Oven, Gas Cooktop, Microwave, Refrigerator
Laundry Laundry Room, Main Level
Exterior
Exterior Feature Private Entrance, Private Yard
Parking Features Garage, Garage Door Opener, Garage Faces Front, Kitchen Level, Level Driveway
Garage Spaces 2.0
Fence Back Yard, Fenced
Pool None
Community Features Boating, Clubhouse, Fishing, Gated, Golf, Homeowners Assoc, Lake, Pickleball, Playground, Pool, Restaurant, Tennis Court(s)
Utilities Available Cable Available, Electricity Available, Phone Available
Waterfront Description None
View Mountain(s), Trees/Woods
Roof Type Composition,Shingle
Street Surface Asphalt,Paved
Accessibility None
Handicap Access None
Porch Covered, Front Porch, Patio, Rear Porch
Private Pool false
Building
Lot Description Back Yard, Front Yard, Landscaped, Private, Sprinklers In Front, Sprinklers In Rear
Story Two
Foundation Slab
Sewer Public Sewer
Water Private
Architectural Style Craftsman
Level or Stories Two
Structure Type Cement Siding,HardiPlank Type,Stone
New Construction No
Construction Status Resale
Schools
Elementary Schools R.M. Moore
Middle Schools Teasley
High Schools Cherokee
Others
HOA Fee Include Swim,Tennis
Senior Community no
Restrictions false
Tax ID 22N02A 051
Special Listing Condition None
Read Less

Bought with Century 21 Results




