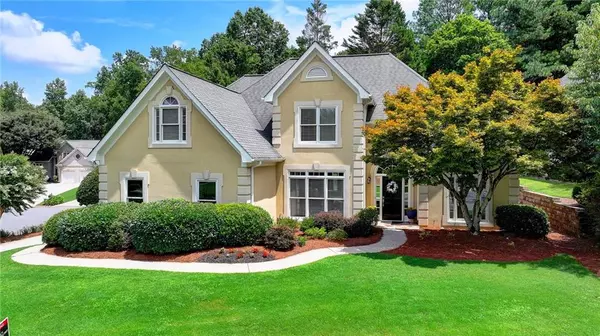For more information regarding the value of a property, please contact us for a free consultation.
105 Judson Walk CT Johns Creek, GA 30022
Want to know what your home might be worth? Contact us for a FREE valuation!

Our team is ready to help you sell your home for the highest possible price ASAP
Key Details
Sold Price $675,000
Property Type Single Family Home
Sub Type Single Family Residence
Listing Status Sold
Purchase Type For Sale
Square Footage 2,631 sqft
Price per Sqft $256
Subdivision Haydens Walk
MLS Listing ID 7417201
Sold Date 10/03/24
Style Traditional
Bedrooms 4
Full Baths 2
Half Baths 1
Construction Status Resale
HOA Fees $550
HOA Y/N Yes
Originating Board First Multiple Listing Service
Year Built 1992
Annual Tax Amount $2,829
Tax Year 2023
Lot Size 10,349 Sqft
Acres 0.2376
Property Description
WELCOME HOME to this highly desirable neighborhood renowned for its exceptional schools! Fantastic layout with ample space for entertaining.MASTER ON MAIN. Enjoy cooking in the Updated kitchen with stainless steel appliances, quartz countertop or relax on the patio with your nature-lover backyard. Throughout both levels, you'll find fresh paint and carpet. Two story great room, living room,dining area with built in display shelves , office with bookshelves make this first floor very comfortable. Upstairs, large bonus room could be 5th bedroom or flex room, three additional bedrooms, large bath with double vanity..
Recent upgrades include a new HVAC unit, quartz countertops in kitchen and master bath, new front and patio doors.. Community amenities include a pool, poolhouse and tennis court.
Minutes from River Pines golf course, Big Creek Greenway with almost 20 miles of bike / walking trails,one of the nation's best dog parks (Newtown), shopping, restaurants, great schools, and more.
Approximately 2630 square feet of living space on a spacious corner lot.
Location
State GA
County Fulton
Lake Name None
Rooms
Bedroom Description Master on Main,Oversized Master,Sitting Room
Other Rooms None
Basement None
Main Level Bedrooms 1
Dining Room Open Concept
Interior
Interior Features Bookcases, Double Vanity, Entrance Foyer, High Ceilings 9 ft Main, Tray Ceiling(s), Walk-In Closet(s)
Heating Forced Air, Natural Gas
Cooling Ceiling Fan(s), Central Air
Flooring Carpet, Ceramic Tile, Hardwood
Fireplaces Number 1
Fireplaces Type Factory Built, Great Room
Window Features None
Appliance Dishwasher, Disposal, Double Oven, Gas Cooktop, Gas Range, Microwave, Refrigerator, Self Cleaning Oven
Laundry Main Level
Exterior
Exterior Feature None
Parking Features Attached, Driveway, Garage, Garage Door Opener, Garage Faces Side
Garage Spaces 2.0
Fence Back Yard, Wrought Iron
Pool None
Community Features Homeowners Assoc, Near Beltline, Near Schools, Near Shopping, Near Trails/Greenway, Pool, Street Lights, Tennis Court(s)
Utilities Available Cable Available, Electricity Available, Natural Gas Available, Sewer Available, Underground Utilities, Water Available
Waterfront Description None
View Other
Roof Type Composition
Street Surface Paved
Accessibility None
Handicap Access None
Porch Patio
Private Pool false
Building
Lot Description Back Yard, Corner Lot, Front Yard, Landscaped, Level, Sloped
Story Two
Foundation Slab
Sewer Public Sewer
Water Public
Architectural Style Traditional
Level or Stories Two
Structure Type Cement Siding,Stucco
New Construction No
Construction Status Resale
Schools
Elementary Schools State Bridge Crossing
Middle Schools Autrey Mill
High Schools Johns Creek
Others
HOA Fee Include Reserve Fund,Swim,Tennis
Senior Community no
Restrictions true
Tax ID 11 052202130298
Acceptable Financing Cash, Conventional
Listing Terms Cash, Conventional
Special Listing Condition None
Read Less

Bought with Atlanta Fine Homes Sotheby's International




