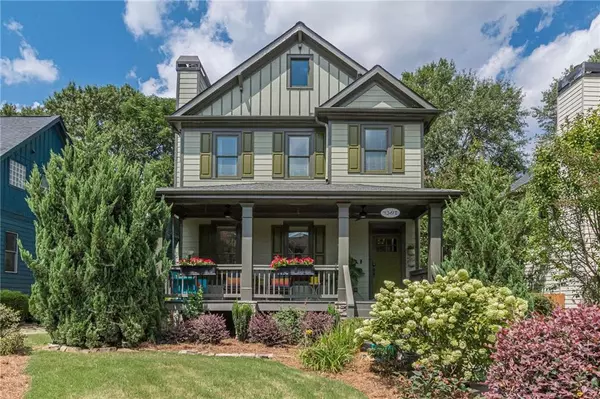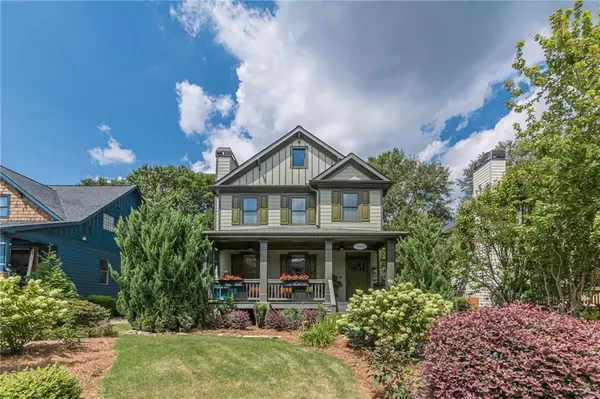For more information regarding the value of a property, please contact us for a free consultation.
1307 Egan WAY Atlanta, GA 30344
Want to know what your home might be worth? Contact us for a FREE valuation!

Our team is ready to help you sell your home for the highest possible price ASAP
Key Details
Sold Price $425,000
Property Type Single Family Home
Sub Type Single Family Residence
Listing Status Sold
Purchase Type For Sale
Square Footage 1,713 sqft
Price per Sqft $248
Subdivision Egan Park
MLS Listing ID 7441973
Sold Date 09/30/24
Style Traditional
Bedrooms 3
Full Baths 2
Half Baths 1
Construction Status Resale
HOA Y/N No
Originating Board First Multiple Listing Service
Year Built 2006
Annual Tax Amount $3,604
Tax Year 2023
Lot Size 6,098 Sqft
Acres 0.14
Property Description
You’ll fall in love before you even walk through the front door! Nestled on a quiet cul-de-sac in highly desirable Egan Park, your future home awaits you! This lovely home boasts gorgeous landscaping, a rocking chair front porch, gleaming hardwood floors, vaulted ceilings, exquisite trim, an open floor plan, and a spacious kitchen with granite counters, a breakfast bar, and stainless appliances! In addition, you’ll love the inviting owner’s suite, 2 additional bedrooms, and a private fenced rear yard that has been transformed into your own personal oasis! The open floor plan is perfect for entertainment! Greet your guests on your large porch, wine and dine in the open concept living, dining, and kitchen areas, and then relax on your spacious deck overlooking your private landscaped rear yard. Retreat to your private owner’s suite with double tray ceilings, a large walk-in closet, and an en suite bath with jetted tub, separate shower, and double vanities! All of this, just a few miles from the prestigious Woodward academy, Hartsfield Jackson International Airport, Porsche Headquarters, restaurants, interstates, and downtown Atlanta! Welcome home to 1307 Egan Way!
Location
State GA
County Fulton
Lake Name None
Rooms
Bedroom Description Oversized Master
Other Rooms Shed(s)
Basement Crawl Space
Dining Room Open Concept
Interior
Interior Features Crown Molding, Double Vanity, High Ceilings 9 ft Main, High Ceilings 10 ft Upper, High Speed Internet, Recessed Lighting, Tray Ceiling(s), Wet Bar
Heating Central, Electric, Heat Pump, Natural Gas
Cooling Ceiling Fan(s), Central Air, Dual, Electric, Zoned
Flooring Hardwood
Fireplaces Number 1
Fireplaces Type Family Room, Gas Starter, Raised Hearth, Stone
Window Features Bay Window(s),Double Pane Windows
Appliance Dishwasher, Disposal, Gas Oven, Microwave
Laundry Electric Dryer Hookup, Laundry Room, Lower Level
Exterior
Exterior Feature Garden, Private Yard, Rain Gutters, Storage
Parking Features Driveway
Fence Back Yard, Fenced, Privacy, Wood, Wrought Iron
Pool None
Community Features Near Public Transport, Near Schools, Near Shopping, Park, Restaurant, Sidewalks, Street Lights
Utilities Available Cable Available, Electricity Available, Natural Gas Available, Phone Available, Sewer Available, Water Available
Waterfront Description None
Roof Type Composition,Ridge Vents,Shingle
Street Surface Asphalt
Accessibility None
Handicap Access None
Porch Covered, Deck, Front Porch, Patio
Total Parking Spaces 3
Private Pool false
Building
Lot Description Back Yard, Cul-De-Sac, Front Yard, Landscaped, Level, Private
Story Two
Foundation Block
Sewer Public Sewer
Water Public
Architectural Style Traditional
Level or Stories Two
Structure Type Cement Siding
New Construction No
Construction Status Resale
Schools
Elementary Schools Parklane
Middle Schools Paul D. West
High Schools Tri-Cities
Others
Senior Community no
Restrictions false
Tax ID 14 013100140379
Acceptable Financing 1031 Exchange, Cash, Conventional, FHA, VA Loan
Listing Terms 1031 Exchange, Cash, Conventional, FHA, VA Loan
Special Listing Condition None
Read Less

Bought with Keller Williams Realty Peachtree Rd.
GET MORE INFORMATION





