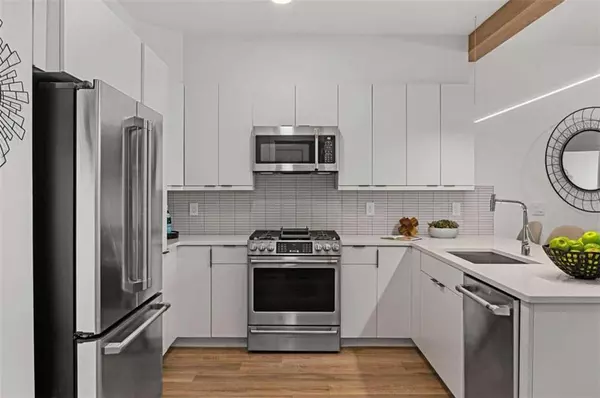For more information regarding the value of a property, please contact us for a free consultation.
346 Peters ST #304 Atlanta, GA 30313
Want to know what your home might be worth? Contact us for a FREE valuation!

Our team is ready to help you sell your home for the highest possible price ASAP
Key Details
Sold Price $333,540
Property Type Condo
Sub Type Condominium
Listing Status Sold
Purchase Type For Sale
Square Footage 981 sqft
Price per Sqft $340
Subdivision Lyric Lofts
MLS Listing ID 7452978
Sold Date 10/01/24
Style Contemporary,Loft,Mid-Rise (up to 5 stories)
Bedrooms 1
Full Baths 1
Construction Status New Construction
HOA Fees $285
HOA Y/N Yes
Originating Board First Multiple Listing Service
Year Built 2023
Tax Year 2023
Property Description
Celebrate Unstoppable Views of Atlanta's Iconic Skyline from this New Construction, Move-In Ready, End Unit Condominium in Atlanta's Premier Lyric Lofts. One of Lyric's Largest Floor Plans, this Exceptional Residence is Elevated with a Kitchen Curated for the Culinary Artist, Premium Bosch Stainless Steel Appliances including a Chef-Worthy Gas Range, Stunning Quartz Countertops Throughout, an Oversized Primary Suite with Expansive Walk-In Wardrobe, Resort-Style En Suite Bath featuring a Spa-Like Glass Enclosed Wet Room with Dual Shower Heads and Soaking Tub, Massive Amounts of Storage, and a Large Balcony Perfectly Suited for Sunday Brunches and Weekday Work From Homes. When even more Outdoor Space is needed, head to the Lyric's Incredible Rooftop Terrace and Lounge Basking in Beautiful Views of Mercedes-Benz Stadium located less than 1 mile away! Live, Work, and Play in an incredible location with State Farm Arena, Centennial Park, the Georgia Aquarium, and a Vibrant Selection of Innovative Restaurants, Art Galleries, and Boutique Shops all at your fingertips. Immediate Closings Now Available with Lyric's Preferred Lender! Leasing Permits Available!
Location
State GA
County Fulton
Lake Name None
Rooms
Bedroom Description Master on Main
Other Rooms None
Basement None
Main Level Bedrooms 1
Dining Room Seats 12+
Interior
Interior Features Beamed Ceilings, Double Vanity, High Ceilings 10 ft Main, High Speed Internet, Open Floorplan, Walk-In Closet(s)
Heating Heat Pump, Natural Gas
Cooling Heat Pump
Flooring Ceramic Tile, Other
Fireplaces Type None
Window Features Double Pane Windows,Insulated Windows
Appliance Dishwasher, Disposal, ENERGY STAR Qualified Appliances, Gas Range, Microwave, Refrigerator, Tankless Water Heater
Laundry Laundry Closet
Exterior
Exterior Feature Balcony
Parking Features Attached, Varies by Unit
Fence None
Pool None
Community Features Gated, Homeowners Assoc, Near Public Transport, Near Schools, Near Shopping, Public Transportation, Sidewalks, Street Lights
Utilities Available Cable Available, Electricity Available, Natural Gas Available, Phone Available, Sewer Available, Water Available
Waterfront Description None
View City
Roof Type Metal
Street Surface Paved
Accessibility Accessible Doors, Accessible Elevator Installed, Accessible Entrance
Handicap Access Accessible Doors, Accessible Elevator Installed, Accessible Entrance
Porch Covered, Rooftop
Private Pool false
Building
Lot Description Level, Rectangular Lot, Sidewalk, Street Lights
Story One
Foundation Slab
Sewer Public Sewer
Water Public
Architectural Style Contemporary, Loft, Mid-Rise (up to 5 stories)
Level or Stories One
Structure Type Brick,Brick 4 Sides,Other
New Construction No
Construction Status New Construction
Schools
Elementary Schools M. A. Jones
Middle Schools Herman J. Russell West End Academy
High Schools Booker T. Washington
Others
HOA Fee Include Maintenance Structure,Pest Control,Reserve Fund,Security,Termite
Senior Community no
Restrictions true
Tax ID 14 008500020130
Ownership Condominium
Financing no
Special Listing Condition None
Read Less

Bought with Compass




