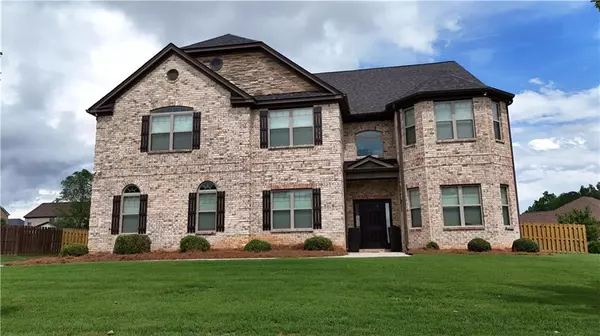For more information regarding the value of a property, please contact us for a free consultation.
825 BUFFLEHEAD CT Stockbridge, GA 30281
Want to know what your home might be worth? Contact us for a FREE valuation!

Our team is ready to help you sell your home for the highest possible price ASAP
Key Details
Sold Price $592,950
Property Type Single Family Home
Sub Type Single Family Residence
Listing Status Sold
Purchase Type For Sale
Square Footage 5,977 sqft
Price per Sqft $99
Subdivision Bellah Landing
MLS Listing ID 7429256
Sold Date 09/30/24
Style Other
Bedrooms 6
Full Baths 4
Half Baths 1
Construction Status Resale
HOA Fees $500
HOA Y/N Yes
Originating Board First Multiple Listing Service
Year Built 2015
Property Description
Introducing an exquisite 4-side brick, 6-bedroom, 4.5-bathroom home in the sought after Bellah Landing community. Conveniently located, this home is perfect for families, entertaining and more. Enjoy almost 6000 square feet of living space in this nicely appointed home. Entertain family and friends in the large family room. Dine with guests in the coffered ceiling dining room with comfortable service for eight. You can enjoy meal prepping with granite countertops, island for meal preparation, double sinks with upgraded disposal and more. Prepare meals on a oversized 5 burner stove and double wall ovens with microwave. Enjoy ample storage space in the walk-in pantry and cabinets throughout the kitchen. Don’t forget to enjoy your meals in the breakfast area or bar countertops with views of the covered back patio and fenced backyard.
Before heading upstairs, check in at the first of two king size owners retreats in this home. The ensuite features a frameless shower, separate garden tub, separate his and her sinks, and large California closet with chandelier and recessed lighting. Upstairs will greet you with a large loft overlooking the two-story family room below. The 2nd King size owners retreat welcomes you with his and hers closets, his and her sinks, garden tub and ample living space. The 2nd floor also features two king sized bedrooms that share a Jack and Jill bathroom. Centrally located is the laundry room and exclusive office space for remote working.
The 3rd floor features a full bathroom with two separate king-sized bedrooms. Enjoy movies and games in the large theater space on the 3rd floor. After enjoying all that is inside, don’t forget to head out to the fenced backyard, with covered patio, ceiling fans and multicolored smart lights. Perfect for outdoor entertaining or relaxation.
Need to cool off on those hot summer days? Take a swim in the pool that is exclusive to Bellah Landing owners. Relax on the sundeck with ample pool chairs, covered tables or get in the shade under the covered pool patio area. There’s even a private tot-lot playground available for the little ones. Enjoy the amenities that are just a short walk away from the home or a quick ride in the car to the private parking lot with ample parking spaces.
This agent-owned cul-de-sac home has so much to offer. Too much to list. Act fast, this won’t last long. Offering $7500 in closing costs assistance with preferred lender. Shane Prince @ New American Funding.
Location
State GA
County Henry
Lake Name None
Rooms
Bedroom Description Master on Main,Double Master Bedroom,Sitting Room
Other Rooms None
Basement None
Main Level Bedrooms 1
Dining Room Separate Dining Room, Great Room
Interior
Interior Features High Ceilings 10 ft Main, Entrance Foyer 2 Story, Coffered Ceiling(s), Crown Molding, Double Vanity, High Speed Internet, His and Hers Closets, Walk-In Closet(s)
Heating Central, Heat Pump
Cooling Ceiling Fan(s), Central Air
Flooring Carpet, Hardwood
Fireplaces Number 2
Fireplaces Type Blower Fan, Electric, Family Room, Master Bedroom
Window Features Storm Window(s)
Appliance Dishwasher, Double Oven, Disposal, Electric Oven, Electric Cooktop, Electric Water Heater, Refrigerator, Microwave
Laundry Upper Level
Exterior
Exterior Feature Rain Gutters
Parking Features Garage Door Opener, Driveway, Garage, Kitchen Level, Garage Faces Side
Garage Spaces 2.0
Fence Back Yard, Fenced
Pool None
Community Features Homeowners Assoc, Playground, Sidewalks, Street Lights
Utilities Available Cable Available, Electricity Available, Phone Available, Sewer Available, Underground Utilities, Water Available
Waterfront Description None
View Other
Roof Type Composition
Street Surface Asphalt,Paved
Accessibility None
Handicap Access None
Porch Covered
Private Pool false
Building
Lot Description Cul-De-Sac, Level, Private, Front Yard
Story Three Or More
Foundation Slab
Sewer Public Sewer
Water Public
Architectural Style Other
Level or Stories Three Or More
Structure Type Brick 4 Sides
New Construction No
Construction Status Resale
Schools
Elementary Schools Woodland - Henry
Middle Schools Woodland - Henry
High Schools Woodland - Henry
Others
HOA Fee Include Swim,Tennis
Senior Community no
Restrictions false
Tax ID 085G01304000
Acceptable Financing Cash, Conventional, FHA, VA Loan
Listing Terms Cash, Conventional, FHA, VA Loan
Special Listing Condition None
Read Less

Bought with RE/MAX Center
GET MORE INFORMATION





