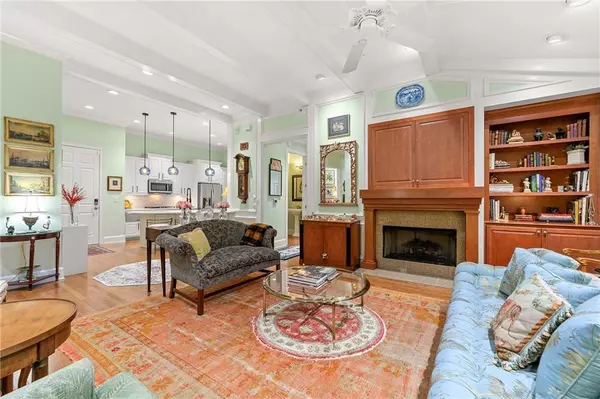For more information regarding the value of a property, please contact us for a free consultation.
4950 Ivy Ridge DR SE #306 Atlanta, GA 30339
Want to know what your home might be worth? Contact us for a FREE valuation!

Our team is ready to help you sell your home for the highest possible price ASAP
Key Details
Sold Price $506,000
Property Type Condo
Sub Type Condominium
Listing Status Sold
Purchase Type For Sale
Square Footage 2,019 sqft
Price per Sqft $250
Subdivision Olde Ivy
MLS Listing ID 7373492
Sold Date 09/30/24
Style Traditional
Bedrooms 2
Full Baths 2
Half Baths 1
Construction Status Resale
HOA Fees $615
HOA Y/N Yes
Originating Board First Multiple Listing Service
Year Built 2006
Annual Tax Amount $1,528
Tax Year 2023
Lot Size 2,178 Sqft
Acres 0.05
Property Description
VININGS STUNNER! John Wieland-designed top-floor end-unit residence with more than $50k in upgrades! If you're looking for understated luxury, tons of space, and the security and privacy of a gated community with well appointed amenities in one of Atlanta's most desirable locations, this is a must-see. Center stage is a classic chef's kitchen with quartz counters, all new stainless appliances including a gas stove and a warming drawer, a glass tile backsplash, and a laundry room with convenient shelving and spacious pantry. Two large bedrooms with huge walk-in closets, two gorgeous full baths with quartz counters and bronze finishes + a powder room, and a den/office that could easily be converted to a third bedroom. Separate dining room that seats at least 8. Light-filled living room with custom media center, bookcase, and a gas fireplace. Delightful covered patio with lush view and access from the living room and the owner's suite. Traditionalists will love the cathedral ceilings, beefy mouldings, box beams, and warm oak hardwoods. New HVAC and water heater. Numerous electrical, plumbing, and HVAC upgrades, including ultraviolet air purifier,] and new filter system. Exquisite window treatments remain if desired. Two covered, assigned parking spaces and TWO STORAGE UNITS located behind each space. Rental permit is currently available. Minutes from I-285, Truist Park and the Battery, Vinings Village, the Galleria, restaurants, and shopping.
Location
State GA
County Cobb
Lake Name None
Rooms
Bedroom Description Master on Main,Oversized Master
Other Rooms None
Basement None
Main Level Bedrooms 2
Dining Room Separate Dining Room
Interior
Interior Features Beamed Ceilings, Bookcases, Cathedral Ceiling(s), Crown Molding, Double Vanity, Entrance Foyer, High Ceilings 10 ft Main, Recessed Lighting, Tray Ceiling(s), Walk-In Closet(s)
Heating Central, Electric
Cooling Central Air, Electric
Flooring Carpet, Ceramic Tile, Hardwood
Fireplaces Number 1
Fireplaces Type Gas Log
Window Features Insulated Windows,Window Treatments
Appliance Dishwasher, Disposal, Dryer, Electric Water Heater, Gas Cooktop, Microwave, Refrigerator, Washer
Laundry Laundry Room
Exterior
Exterior Feature Balcony
Parking Features Assigned, Covered
Fence Fenced
Pool In Ground
Community Features Clubhouse, Fitness Center, Gated, Homeowners Assoc, Near Schools, Near Shopping, Pool, Sidewalks
Utilities Available Cable Available, Electricity Available, Natural Gas Available, Sewer Available, Water Available
Waterfront Description None
View Trees/Woods
Roof Type Composition
Street Surface Asphalt
Accessibility None
Handicap Access None
Porch Covered, Patio
Total Parking Spaces 2
Private Pool false
Building
Lot Description Landscaped, Wooded
Story One
Foundation None
Sewer Public Sewer
Water Public
Architectural Style Traditional
Level or Stories One
Structure Type Brick
New Construction No
Construction Status Resale
Schools
Elementary Schools Nickajack
Middle Schools Campbell
High Schools Campbell
Others
Senior Community no
Restrictions true
Tax ID 17082102000
Ownership Condominium
Financing no
Special Listing Condition None
Read Less

Bought with Ansley Real Estate | Christie's International Real Estate




