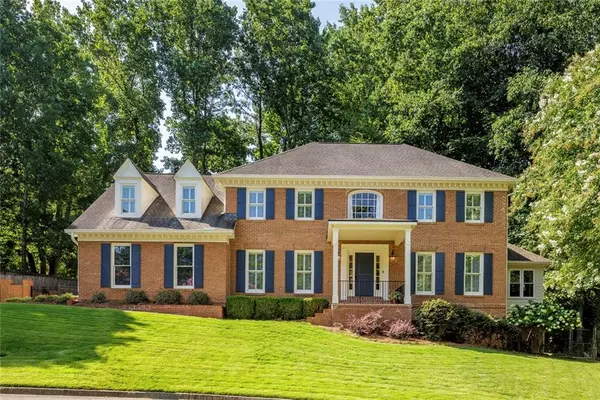For more information regarding the value of a property, please contact us for a free consultation.
1198 Dunbrooke LN Dunwoody, GA 30338
Want to know what your home might be worth? Contact us for a FREE valuation!

Our team is ready to help you sell your home for the highest possible price ASAP
Key Details
Sold Price $851,000
Property Type Single Family Home
Sub Type Single Family Residence
Listing Status Sold
Purchase Type For Sale
Square Footage 3,360 sqft
Price per Sqft $253
Subdivision Dunbrooke
MLS Listing ID 7437307
Sold Date 09/20/24
Style Traditional
Bedrooms 5
Full Baths 4
Half Baths 1
Construction Status Resale
HOA Y/N No
Originating Board First Multiple Listing Service
Year Built 1984
Annual Tax Amount $6,993
Tax Year 2023
Lot Size 0.400 Acres
Acres 0.4
Property Description
The home you have been waiting for! Beautifully renovated and upgraded throughout, located on a cul-de-sac and just a short walk from top-rated Austin Elementary, this is an incredible find! Meticulously maintained with numerous improvements and upgrades and lovingly cared for by the same owner for over 27 years. You'll find fresh paint, hardwood flooring up/down, plantation shutters, recessed lighting, new baths and new Pella aluminum-clad windows. Great curb appeal with portico addition with brick flooring and herringbone brick walkway and lush landscaping The upgraded kitchen features an island and a spacious dining area which opens to a large, screen porch with LVP flooring and ceiling fans, offering a comfortable and relaxing space year-round. The large great room has been opened up to provide plenty of space for gatherings and connects seamlessly to a bright sunroom. New powder room room. Walkout to the private, level backyard with an additional flat area perfect for a trampoline, playset, or fire pit. Upstairs, the primary suite includes a tray ceiling, walk-in closet, and a beautiful bath with dual granite vanities, a standalone soaking tub & tiles shower. Two more bedrooms + two newly renovated baths with quartz vanities, a laundry room + front and rear stairs complete the upper level. The basement features a fireside entertainment room and features new paint with new LVP flooring, full bath, bedroom/office, cedar closet + storage. This home has been carefully maintained, with three HVAC systems (including one brand new), a 50-gallon water heater, a Trotter waterproofing system, HardiPlank siding, new fiberglass doors, and numerous other improvements. Many popular swim/tennis options are close by including Redfield, Mill Glen, Wynterhall & DCC! Prime location and only minutes from Dunwoody Village, GA400 & Perimeter Area!
Location
State GA
County Dekalb
Lake Name None
Rooms
Bedroom Description None
Other Rooms None
Basement Daylight, Exterior Entry, Finished, Finished Bath, Interior Entry, Walk-Out Access
Dining Room Separate Dining Room
Interior
Interior Features Bookcases, Crown Molding, Double Vanity, Entrance Foyer, High Speed Internet, Low Flow Plumbing Fixtures, Recessed Lighting, Tray Ceiling(s), Walk-In Closet(s), Wet Bar
Heating Central, Forced Air, Natural Gas
Cooling Ceiling Fan(s), Central Air
Flooring Carpet, Hardwood
Fireplaces Number 2
Fireplaces Type Basement, Gas Starter, Great Room
Window Features Double Pane Windows,Insulated Windows,Plantation Shutters
Appliance Dishwasher, Disposal, Gas Cooktop, Gas Water Heater, Microwave, Refrigerator
Laundry Laundry Room, Upper Level
Exterior
Exterior Feature Private Yard
Parking Features Garage, Garage Faces Side, Kitchen Level
Garage Spaces 2.0
Fence Back Yard, Brick
Pool None
Community Features Near Schools, Near Shopping, Near Trails/Greenway, Street Lights, Other
Utilities Available Cable Available, Electricity Available, Natural Gas Available, Phone Available, Sewer Available, Water Available
Waterfront Description None
View Other
Roof Type Composition
Street Surface Paved
Accessibility Central Living Area, Accessible Kitchen Appliances
Handicap Access Central Living Area, Accessible Kitchen Appliances
Porch Enclosed, Rear Porch, Screened
Private Pool false
Building
Lot Description Back Yard, Cul-De-Sac, Landscaped, Level
Story Two
Foundation None
Sewer Public Sewer
Water Public
Architectural Style Traditional
Level or Stories Two
Structure Type Brick 4 Sides,HardiPlank Type
New Construction No
Construction Status Resale
Schools
Elementary Schools Austin
Middle Schools Peachtree
High Schools Dunwoody
Others
Senior Community no
Restrictions false
Tax ID 18 378 02 183
Special Listing Condition None
Read Less

Bought with EXP Realty, LLC.




