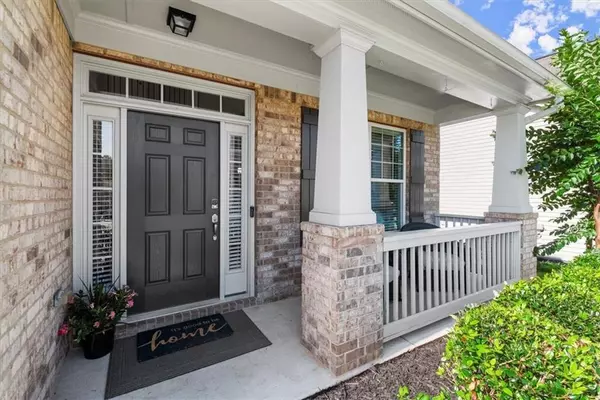For more information regarding the value of a property, please contact us for a free consultation.
279 Edinburgh LN Woodstock, GA 30188
Want to know what your home might be worth? Contact us for a FREE valuation!

Our team is ready to help you sell your home for the highest possible price ASAP
Key Details
Sold Price $562,000
Property Type Single Family Home
Sub Type Single Family Residence
Listing Status Sold
Purchase Type For Sale
Square Footage 2,950 sqft
Price per Sqft $190
Subdivision Wynchase
MLS Listing ID 7390127
Sold Date 09/12/24
Style Traditional
Bedrooms 4
Full Baths 2
Half Baths 1
Construction Status Resale
HOA Fees $950
HOA Y/N Yes
Originating Board First Multiple Listing Service
Year Built 2015
Annual Tax Amount $6,131
Tax Year 2023
Lot Size 7,840 Sqft
Acres 0.18
Property Description
Your new home awaits in the beautiful Wynchase neighborhood. Just minutes from Downtown Woodstock, shopping and restaurants, this 4 bedroom, 2.5 bathroom home has been waiting for you! As you enter into the 2 story foyer, you will be greeted by hardwood floors, a beautiful sitting room and dining room that sits 6 comfortably. As you continue through, you will enjoy a large kitchen and island overlooking the living room with a fireplace. Other features on the main level are a large storage area under the stairs, a pantry, a "drop zone" for all the things, and your laundry room. Heading upstairs you will find the loft area, perfect for a play area, office or another space to lounge. 3 bedrooms and 1 full bathroom are on the other side of the loft while the Primary Suite is on the backside of the house with large bathroom with his and hers separate vanities, a garden tub and HUGE walk-in closet. And don't forget another fireplace. Last but definitely not least, the THIRD fireplace you will find out back with plenty of room for outdoor furniture and a grill. A perfect spot to entertain and cozy up by the fire. Neighborhood Amenities include, basketball and tennis courts, playground and a pool.
Location
State GA
County Cherokee
Lake Name None
Rooms
Bedroom Description Split Bedroom Plan
Other Rooms None
Basement None
Dining Room Separate Dining Room
Interior
Interior Features Crown Molding, Entrance Foyer 2 Story
Heating Forced Air
Cooling Ceiling Fan(s), Central Air
Flooring Carpet, Ceramic Tile, Hardwood
Fireplaces Number 3
Fireplaces Type Family Room, Master Bedroom, Outside
Window Features Double Pane Windows
Appliance Dishwasher, Refrigerator
Laundry Main Level
Exterior
Exterior Feature Rain Gutters
Parking Features Attached, Garage, Garage Door Opener, Garage Faces Front, Kitchen Level
Garage Spaces 2.0
Fence None
Pool None
Community Features Homeowners Assoc, Near Shopping, Playground, Pool, Sidewalks
Utilities Available Cable Available, Electricity Available, Natural Gas Available, Sewer Available
Waterfront Description None
View Other
Roof Type Composition
Street Surface Asphalt
Accessibility None
Handicap Access None
Porch Covered, Front Porch, Rear Porch
Private Pool false
Building
Lot Description Front Yard, Level
Story Two
Foundation Slab
Sewer Public Sewer
Water Public
Architectural Style Traditional
Level or Stories Two
Structure Type Brick,Other
New Construction No
Construction Status Resale
Schools
Elementary Schools Little River
Middle Schools Mill Creek
High Schools River Ridge
Others
Senior Community no
Restrictions true
Tax ID 15N18N 151
Special Listing Condition None
Read Less

Bought with Keller Williams North Atlanta
GET MORE INFORMATION





