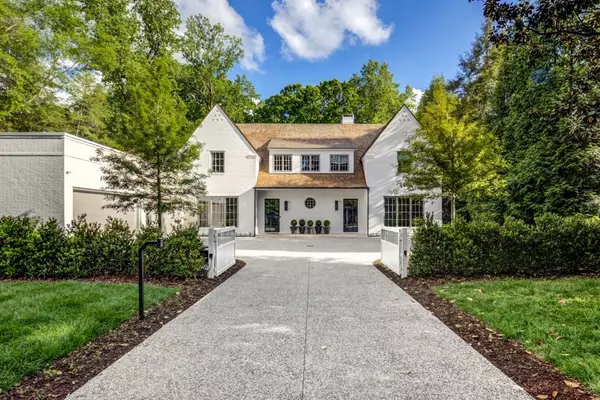For more information regarding the value of a property, please contact us for a free consultation.
44 Putnam DR NW Atlanta, GA 30342
Want to know what your home might be worth? Contact us for a FREE valuation!

Our team is ready to help you sell your home for the highest possible price ASAP
Key Details
Sold Price $6,600,000
Property Type Single Family Home
Sub Type Single Family Residence
Listing Status Sold
Purchase Type For Sale
Square Footage 10,250 sqft
Price per Sqft $643
Subdivision Tuxedo Park
MLS Listing ID 7338352
Sold Date 09/10/24
Style Other
Bedrooms 6
Full Baths 6
Half Baths 3
Construction Status New Construction
HOA Y/N No
Originating Board First Multiple Listing Service
Year Built 2023
Tax Year 2023
Lot Size 0.757 Acres
Acres 0.757
Property Description
Tuxedo Park. Ready for occupancy! Fabulous creation by Stan Benecki. Charming and unassuming front elevation leads to knockout light filled spacious masterpiece. Once again, Stan has created a truly jaw dropping estate. This gated home features a primary suite on the main with gorgeous bath and incredible closet, the great room features a wall of windows overlooking a gorgeous spacious, private, backyard with pool. The kitchen, with a wall of windows and screen porch which opens to the rear pool area. There is a 4 car garage, large mudroom/mom‘s office area, library and dining all on the main level. Spectacular staircase, leads up to gathering area and four secondary bedroom suites. The dramatic entertainment area on the lower level features, full daylight, bar area, rec area, spa, sauna and additional bedroom suite with fabulous bath, outdoor covered entertainment area by the pool, and great storage! Walk out gorgeous private pool area with artificial turf.
Location
State GA
County Fulton
Lake Name None
Rooms
Bedroom Description Master on Main
Other Rooms Garage(s)
Basement Daylight, Exterior Entry, Finished, Finished Bath, Interior Entry
Main Level Bedrooms 1
Dining Room Seats 12+, Separate Dining Room
Interior
Interior Features Entrance Foyer, Walk-In Closet(s)
Heating Natural Gas
Cooling Central Air
Flooring Hardwood, Stone
Fireplaces Number 2
Fireplaces Type Gas Starter
Window Features Insulated Windows
Appliance Double Oven, Dryer, Gas Range, Microwave, Refrigerator
Laundry Laundry Room
Exterior
Exterior Feature Gas Grill, Rear Stairs
Parking Features Attached, Garage, Garage Door Opener, Kitchen Level, Level Driveway
Garage Spaces 4.0
Fence None
Pool Heated, In Ground, Private, Salt Water
Community Features None
Utilities Available Underground Utilities
Waterfront Description None
View Other
Roof Type Wood
Street Surface Asphalt
Accessibility None
Handicap Access None
Porch Covered
Private Pool true
Building
Lot Description Back Yard, Front Yard, Landscaped, Level
Story Two
Foundation Concrete Perimeter
Sewer Public Sewer
Water Public
Architectural Style Other
Level or Stories Two
Structure Type Brick 4 Sides,Frame
New Construction No
Construction Status New Construction
Schools
Elementary Schools Jackson - Atlanta
Middle Schools Willis A. Sutton
High Schools North Atlanta
Others
Senior Community no
Restrictions false
Tax ID 17 0116 LL0311
Special Listing Condition None
Read Less

Bought with Beacham and Company




