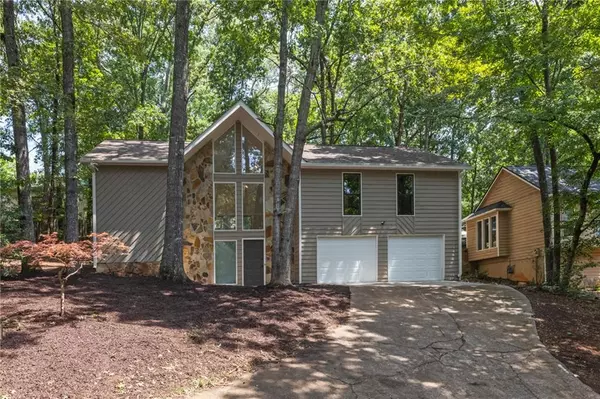For more information regarding the value of a property, please contact us for a free consultation.
8575 Colony Club DR Johns Creek, GA 30022
Want to know what your home might be worth? Contact us for a FREE valuation!

Our team is ready to help you sell your home for the highest possible price ASAP
Key Details
Sold Price $531,000
Property Type Single Family Home
Sub Type Single Family Residence
Listing Status Sold
Purchase Type For Sale
Square Footage 2,295 sqft
Price per Sqft $231
Subdivision Rivermont
MLS Listing ID 7414399
Sold Date 09/06/24
Style Contemporary,Modern
Bedrooms 4
Full Baths 3
Construction Status Updated/Remodeled
HOA Fees $500
HOA Y/N Yes
Originating Board First Multiple Listing Service
Year Built 1983
Annual Tax Amount $1,710
Tax Year 2023
Lot Size 9,029 Sqft
Acres 0.2073
Property Description
"Contemporary Meets Modern Sleek" in this recently renovated beautiful home with design finishes tailored to today's desired aesthetic appeal located in highly desirable Rivermont Community. This ideal open floor plan is perfect for entertaining and socializing with your friends and family. The custom built dual-color cabinetry with soft-close doors and drawers, quartz countertops, and brand new stainless steel appliances offers a modern sleek design. Open kitchen breakfast bar built for additional barstool seating. The main living space is abundant with natural light . New insulated windows have been installed throughout the home. The new high-end LVP flooring installed on both levels provides continuous clean lines and the light wood-like planks brightens every room. Master bedroom includes a large walk-in closet with brand new renovated en-suite bathroom. The soothing spa-like master shower decor is sure to please. Walk out of your master glass doors into a spacious fully enclosed screen porch with wood vaulted ceiling and ceiling fan for additional cooling on warm nights. Enjoy the private backyard and the sounds of nature, read your favorite book, or use for additional entertaining bug free space. Also includes access door to backyard and deck. Backyard is fully fenced with room to extend fence, if desired. The updated stairs with modern metal balusters lead up to the main living/dining level and down to the walk-in garage level with newly finished basement that includes an additional bedroom/office, full bath, and gameroom/media room/bonus room. So many options to increase your work/play/relaxation time. Brand new sump pump has been installed as well as new gas water heater. Oversized garage with plenty of room for storage. Brand new garage doors with motorized door openers installed. Some photos have been virtually staged to show design options.
Rivermont residents have privileged access to the 27-acre Rivermont Park, complete with a playground, hiking trails, Chattahoochee River fishing spots, and an amphitheater that hosts monthly concerts during the warmer months. Location, location, location.. within minutes, you’ll find the Chattahoochee River Environmental Education Center, Jones Bridge Park, Newtown Park, the natural beauty of the Autrey Mill Nature Preserve and a wide range of shopping and dining options including lively Avalon, North Point Mall, and the Forum.
Residents also have an optional membership available at Rivermont Golf Club, a true hidden gem of a player's private club with a plethora of amenities. Discounted social memberships available to Rivermont homeowners. The community clubhouse features a full kitchen, large open floorpan, and deck overlooking the community swimming pool and beautifully maintained tennis courts which are home to Rivermont's active ALTA tennis teams. Community Club, Pool, and Tennis courts located close to home at the end of Colony Club Dr. For more information on the Rivermont Amenities and golf club membership, please view their websites. Don't miss out on this one-of-a-kind home located in a neighborhood and area that has so much to offer!
Location
State GA
County Fulton
Lake Name None
Rooms
Bedroom Description None
Other Rooms None
Basement Daylight, Driveway Access, Finished, Finished Bath, Full, Interior Entry
Main Level Bedrooms 3
Dining Room Open Concept, Separate Dining Room
Interior
Interior Features Cathedral Ceiling(s), Entrance Foyer 2 Story, Walk-In Closet(s)
Heating Central, Forced Air, Natural Gas
Cooling Ceiling Fan(s), Central Air
Fireplaces Number 1
Fireplaces Type Family Room, Gas Log, Gas Starter, Stone
Window Features Double Pane Windows,Insulated Windows
Appliance Dishwasher, Electric Range, Gas Water Heater, Range Hood, Refrigerator
Laundry In Hall, Main Level
Exterior
Exterior Feature Private Yard, Other
Parking Features Garage
Garage Spaces 2.0
Fence Back Yard
Pool None
Community Features Clubhouse, Golf, Homeowners Assoc, Near Shopping, Near Trails/Greenway, Pool, Street Lights, Tennis Court(s)
Utilities Available Cable Available, Electricity Available, Natural Gas Available, Sewer Available, Water Available
Waterfront Description None
View Other
Roof Type Composition
Street Surface Paved
Accessibility None
Handicap Access None
Porch Deck, Enclosed, Screened
Private Pool false
Building
Lot Description Back Yard, Front Yard, Landscaped
Story Two
Foundation Concrete Perimeter
Sewer Public Sewer
Water Public
Architectural Style Contemporary, Modern
Level or Stories Two
Structure Type Cedar
New Construction No
Construction Status Updated/Remodeled
Schools
Elementary Schools Barnwell
Middle Schools Haynes Bridge
High Schools Centennial
Others
HOA Fee Include Swim,Tennis
Senior Community no
Restrictions true
Tax ID 12 308108770654
Special Listing Condition None
Read Less

Bought with Maximum One Executive Realtors
GET MORE INFORMATION





