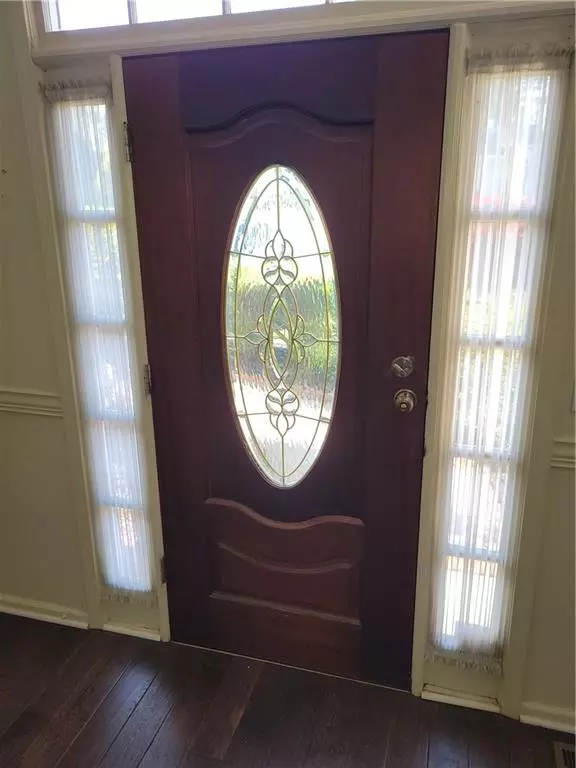For more information regarding the value of a property, please contact us for a free consultation.
6939 Autumn Ridge RD Stone Mountain, GA 30087
Want to know what your home might be worth? Contact us for a FREE valuation!

Our team is ready to help you sell your home for the highest possible price ASAP
Key Details
Sold Price $360,000
Property Type Single Family Home
Sub Type Single Family Residence
Listing Status Sold
Purchase Type For Sale
Square Footage 2,482 sqft
Price per Sqft $145
Subdivision Mountain Oaks
MLS Listing ID 7356711
Sold Date 09/05/24
Style Traditional
Bedrooms 5
Full Baths 3
Half Baths 1
Construction Status Resale
HOA Y/N No
Originating Board First Multiple Listing Service
Year Built 1991
Annual Tax Amount $990
Tax Year 2023
Lot Size 0.500 Acres
Acres 0.5
Property Description
The home you have been looking for! Located in the highly sought-after Mountain Oaks Subdivision, this lovely two story traditional home, with fully finished terrace level, will not last long! A bright two story foyer welcomes you into a large living space with endless possibilities, tons of windows and natural light lead into the kitchen with granite countertops and beautiful stained wood cabinetry. Breakfast nook with a view to the two story family room with fireplace. Large deck leads to a beautiful backyard with ample space for entertaining and private cookouts. The second level hosts the owner's suite with vaulted ceilings, spacious ensuite bath with separate water closet and large picture window. Generous walk in closet has plenty of room for your entire wardrobe. Three additional large bedrooms on second floor down hall from master. Expansive fully finished basement has enough space for teen, mother-in-law; theater room, home gym, studio, you name it! Half bath and workshop also downstairs, with an under deck patio just outside terrace level exterior entrance. Schedule your viewing today before this beauty is gone! Motivated seller will consider all reasonable offers. Go and Show today!
Location
State GA
County Dekalb
Lake Name None
Rooms
Bedroom Description In-Law Floorplan,Oversized Master
Other Rooms None
Basement Daylight, Exterior Entry, Finished, Finished Bath, Full, Interior Entry
Dining Room Separate Dining Room
Interior
Interior Features Crown Molding, Entrance Foyer, Entrance Foyer 2 Story
Heating Central, Forced Air
Cooling Central Air
Flooring Carpet, Hardwood
Fireplaces Number 1
Fireplaces Type Family Room, Gas Starter
Window Features Double Pane Windows,Insulated Windows
Appliance Dishwasher, Disposal, Gas Oven, Microwave, Range Hood, Refrigerator
Laundry Common Area
Exterior
Exterior Feature Garden, Private Yard
Parking Features Attached, Driveway, Garage, Garage Door Opener, Garage Faces Front
Garage Spaces 2.0
Fence None
Pool None
Community Features Clubhouse, Homeowners Assoc, Pool
Utilities Available Cable Available, Electricity Available, Natural Gas Available, Phone Available, Underground Utilities
Waterfront Description None
View Trees/Woods
Roof Type Composition
Street Surface Paved
Accessibility None
Handicap Access None
Porch Deck
Private Pool false
Building
Lot Description Back Yard, Cul-De-Sac, Front Yard, Level
Story Three Or More
Foundation Concrete Perimeter, Slab
Sewer Public Sewer
Water Public
Architectural Style Traditional
Level or Stories Three Or More
Structure Type Brick 3 Sides,Fiber Cement
New Construction No
Construction Status Resale
Schools
Elementary Schools Pine Ridge - Dekalb
Middle Schools Stephenson
High Schools Stephenson
Others
Senior Community no
Restrictions false
Tax ID 18 025 01 211
Special Listing Condition None
Read Less

Bought with La Rosa Realty Georgia




