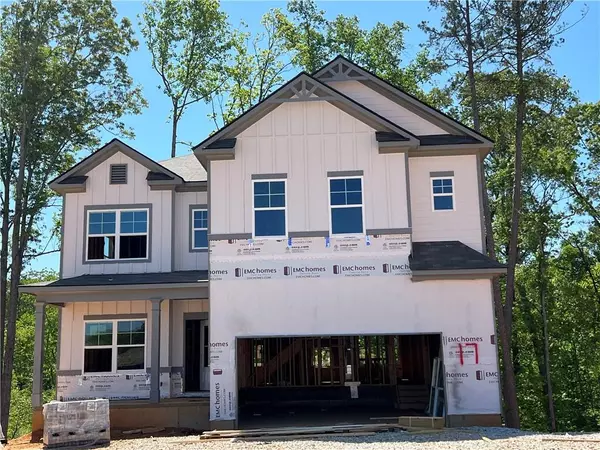For more information regarding the value of a property, please contact us for a free consultation.
346 Laurel Cove DR Hoschton, GA 30548
Want to know what your home might be worth? Contact us for a FREE valuation!

Our team is ready to help you sell your home for the highest possible price ASAP
Key Details
Sold Price $560,300
Property Type Single Family Home
Sub Type Single Family Residence
Listing Status Sold
Purchase Type For Sale
Square Footage 2,862 sqft
Price per Sqft $195
Subdivision Laurel Cove
MLS Listing ID 7381242
Sold Date 09/05/24
Style Craftsman,Farmhouse,Traditional
Bedrooms 4
Full Baths 3
Construction Status Under Construction
HOA Fees $475
HOA Y/N Yes
Originating Board First Multiple Listing Service
Year Built 2024
Annual Tax Amount $1
Tax Year 2022
Lot Size 0.645 Acres
Acres 0.645
Property Description
** BUYER INCENTIVE $10,000 ANY WAY YOU WANT IT with preferred lender.** Built by EMC Homes GA, MOVE-IN JULY!! Come live your farmhouse dream in The elegant Elizabeth Plan 4 beds/3 baths on over HALF ACRE LOT with privacy. Covered Front Porch, 2 story Foyer entrance, Kitchen & Dining Room Open to Family room with wood burning fireplace and COFFERED CEILING, Upgraded quartz counter tops in kitchen- island, White painted cabinets, gourmet stainless steel appliances with chimney vent hood, microwave and oven in wall and tile back-splash. Two-piece crown molding on main level family room & Owners suite, 7" laminate floors in all main living areas, kitchen/breakfast and dining room. Tile flooring in bathrooms. Owner's Suite w/trey ceiling, separate tub and tile shower with frameless door, double vanities. Shopping and access to I-85 just minutes away! Adventure to nearby Lake Lanier, Chateau Elan, North Georgia mountains and more! ** Ask Agent for details about our current incentives **BUYER INCENTIVE $10,000 ANY WAY YOU WANT IT*** SOME STOCK PHOTOS OF PREVIOUS BUILD $10,000 buyer incentive on contracts written before MAY 31, 2024.
Location
State GA
County Jackson
Lake Name None
Rooms
Bedroom Description Oversized Master,Split Bedroom Plan
Other Rooms None
Basement Bath/Stubbed, Daylight, Exterior Entry, Full, Unfinished, Walk-Out Access
Main Level Bedrooms 1
Dining Room Open Concept, Seats 12+
Interior
Interior Features Coffered Ceiling(s), Crown Molding, Disappearing Attic Stairs, Double Vanity, Entrance Foyer, Entrance Foyer 2 Story, High Ceilings 9 ft Main, High Ceilings 9 ft Upper, His and Hers Closets, Recessed Lighting, Tray Ceiling(s), Walk-In Closet(s)
Heating Electric, Heat Pump, Zoned
Cooling Ceiling Fan(s), Central Air, Zoned
Flooring Carpet, Laminate, Vinyl
Fireplaces Number 1
Fireplaces Type Family Room
Window Features Insulated Windows
Appliance Dishwasher, Disposal, Electric Cooktop, Electric Water Heater, Microwave, Range Hood
Laundry In Hall, Laundry Room, Upper Level
Exterior
Exterior Feature Rain Gutters
Parking Features Garage, Garage Faces Front, Garage Faces Side, Kitchen Level
Garage Spaces 2.0
Fence None
Pool None
Community Features Homeowners Assoc, Near Schools, Sidewalks, Street Lights
Utilities Available Cable Available, Electricity Available, Phone Available, Sewer Available, Underground Utilities, Water Available
Waterfront Description None
View Trees/Woods, Other
Roof Type Composition,Shingle
Street Surface Asphalt
Accessibility None
Handicap Access None
Porch Deck, Front Porch, Patio
Private Pool false
Building
Lot Description Back Yard, Front Yard, Landscaped, Level, Sloped, Wooded
Story Two
Foundation Concrete Perimeter
Sewer Public Sewer
Water Public
Architectural Style Craftsman, Farmhouse, Traditional
Level or Stories Two
Structure Type Brick Front,HardiPlank Type
New Construction No
Construction Status Under Construction
Schools
Elementary Schools Gum Springs
Middle Schools Legacy Knoll
High Schools Jackson County
Others
HOA Fee Include Reserve Fund
Senior Community no
Restrictions false
Tax ID 104E 014
Acceptable Financing 1031 Exchange, Cash, Conventional, FHA, VA Loan
Listing Terms 1031 Exchange, Cash, Conventional, FHA, VA Loan
Financing no
Special Listing Condition None
Read Less

Bought with Century 21 Connect Realty




