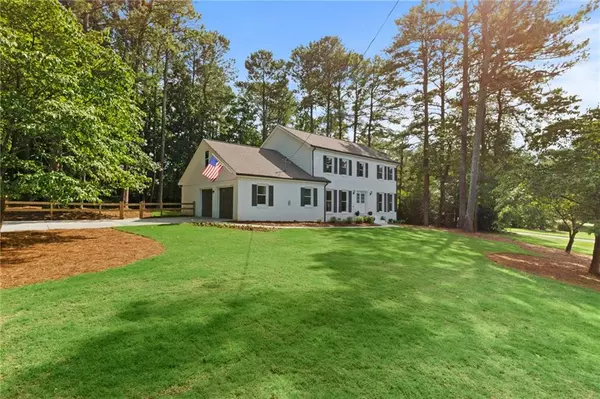For more information regarding the value of a property, please contact us for a free consultation.
4110 Manor House DR Marietta, GA 30062
Want to know what your home might be worth? Contact us for a FREE valuation!

Our team is ready to help you sell your home for the highest possible price ASAP
Key Details
Sold Price $710,000
Property Type Single Family Home
Sub Type Single Family Residence
Listing Status Sold
Purchase Type For Sale
Square Footage 2,580 sqft
Price per Sqft $275
Subdivision Marlanta
MLS Listing ID 7432289
Sold Date 09/04/24
Style Traditional
Bedrooms 4
Full Baths 2
Half Baths 1
Construction Status Resale
HOA Fees $100
HOA Y/N Yes
Originating Board First Multiple Listing Service
Year Built 1987
Annual Tax Amount $808
Tax Year 2023
Lot Size 0.639 Acres
Acres 0.6394
Property Description
New, New, New! MOVE RIGHT IN! Gorgeous Renovation in Sought after Pope High School district! Fantastic Office/Playroom space on main! Separate Family Room with Fireplace and built-in shelves. Incredible light Bright Chef's Eat-Kitchen with new Cabinets, Expanded Island, Granite Counters, Backsplash, Stainless appliances and Wine Fridge. Open Concept with large Dining space off kitchen with plenty of room to entertain! Massive triple layer deck with beautiful park-like Fenced backyard with fire pit area and separate back entrance, great for RV or Boat parking. New Luxury Flooring, Tile and Carpet throughout! Light bright Sunroom with amazing view of massive backyard. All upstairs Baths are completely new! Spacious Master suite has beautiful tiled walk-in Shower, huge Walk-in closet and Soaking tub! New Exterior & Interior paint, lights & fixtures throughout, Newer Roof, HVAC's and windows. Brand new Driveway and 2 sidewalks! Brand New pex plumbing throughout!! Located in the heart of East Cobb, just minutes away from The Avenues of East Cobb, shops, restaurants, parks, as well as easy access to I-75 and GA 400. Completely new landscaped front and backyards! Optional HOA and Swim neighborhood!
Location
State GA
County Cobb
Lake Name None
Rooms
Bedroom Description Oversized Master,Split Bedroom Plan
Other Rooms None
Basement Crawl Space
Dining Room Open Concept, Seats 12+
Interior
Interior Features Bookcases, Crown Molding, Disappearing Attic Stairs, Double Vanity, High Speed Internet, Low Flow Plumbing Fixtures, Walk-In Closet(s)
Heating Floor Furnace, Forced Air, Zoned
Cooling Ceiling Fan(s), Central Air, Electric, Zoned
Flooring Carpet, Ceramic Tile
Fireplaces Number 1
Fireplaces Type Gas Starter, Glass Doors, Great Room
Window Features Double Pane Windows
Appliance Dishwasher, Disposal, Gas Range, Gas Water Heater, Microwave, Range Hood, Self Cleaning Oven
Laundry Gas Dryer Hookup, Laundry Room, Main Level, Mud Room
Exterior
Exterior Feature Private Entrance, Private Yard
Parking Features Attached, Garage, Garage Door Opener, Garage Faces Side, Kitchen Level, Level Driveway
Garage Spaces 2.0
Fence Back Yard, Fenced
Pool None
Community Features Homeowners Assoc, Near Schools, Near Shopping, Pool
Utilities Available Cable Available, Electricity Available, Natural Gas Available, Sewer Available, Water Available
Waterfront Description None
View Other
Roof Type Composition
Street Surface Asphalt
Accessibility None
Handicap Access None
Porch Deck, Front Porch
Private Pool false
Building
Lot Description Back Yard, Corner Lot, Front Yard, Landscaped, Level, Private
Story Two
Foundation Slab
Sewer Public Sewer
Water Public
Architectural Style Traditional
Level or Stories Two
Structure Type Brick Front,Cement Siding
New Construction No
Construction Status Resale
Schools
Elementary Schools Shallowford Falls
Middle Schools Hightower Trail
High Schools Pope
Others
Senior Community no
Restrictions false
Tax ID 16047100720
Special Listing Condition None
Read Less

Bought with Atlanta Communities
GET MORE INFORMATION





