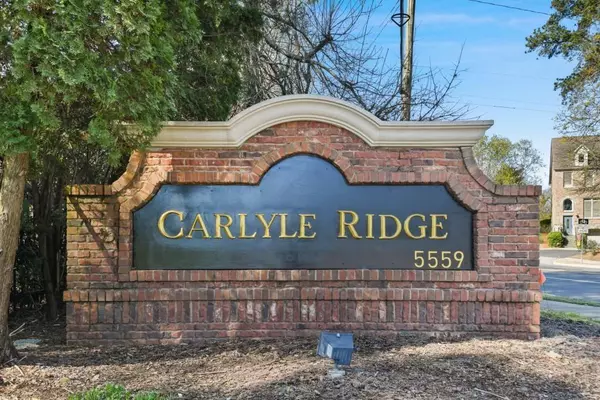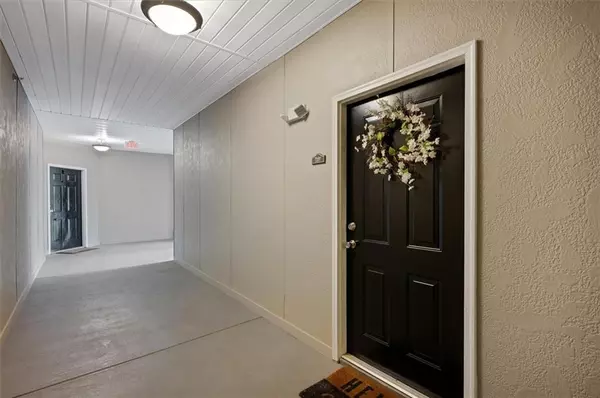For more information regarding the value of a property, please contact us for a free consultation.
5559 Glenridge DR #1307 Atlanta, GA 30342
Want to know what your home might be worth? Contact us for a FREE valuation!

Our team is ready to help you sell your home for the highest possible price ASAP
Key Details
Sold Price $223,000
Property Type Condo
Sub Type Condominium
Listing Status Sold
Purchase Type For Sale
Square Footage 825 sqft
Price per Sqft $270
Subdivision Carlyle Ridge
MLS Listing ID 7422029
Sold Date 09/04/24
Style Mid-Rise (up to 5 stories)
Bedrooms 1
Full Baths 1
Construction Status Resale
HOA Fees $3,926
HOA Y/N Yes
Originating Board First Multiple Listing Service
Year Built 2000
Annual Tax Amount $2,637
Tax Year 2023
Lot Size 823 Sqft
Acres 0.0189
Property Description
Located in the sought-after Carlyle Ridge community, this third-floor, one bedroom condo offers luxury and convenience! The open floor plan seamlessly connects the kitchen, dining, and living areas, creating a perfect space for entertaining guests or relaxing at home. The generously sized bedroom is a tranquil retreat, complete with its own fireplace and hidden built in desk. The bedroom also has so much storage- a walk in closet and two more beautiful built-in wardrobes! Step out onto your private balcony for a morning cup of coffee. Enjoy resort-style living with access to the building elevator, community pool, fitness center, and secure gated entrance. This prime location puts you within walking distance of trendy restaurants, shops, and entertainment options. Easy access to major highways ensures a seamless commute.
Location
State GA
County Fulton
Lake Name None
Rooms
Bedroom Description Master on Main
Other Rooms None
Basement None
Main Level Bedrooms 1
Dining Room Separate Dining Room
Interior
Interior Features High Ceilings 9 ft Main
Heating Central, Electric
Cooling Ceiling Fan(s), Central Air
Flooring Hardwood
Fireplaces Number 1
Fireplaces Type Living Room, Master Bedroom
Window Features Insulated Windows
Appliance Dishwasher, Disposal, Dryer, Electric Range, Microwave, Refrigerator, Washer
Laundry In Hall, Main Level
Exterior
Exterior Feature Balcony
Parking Features Garage, Unassigned
Garage Spaces 2.0
Fence None
Pool None
Community Features Fitness Center, Homeowners Assoc, Pool, Street Lights
Utilities Available Cable Available, Electricity Available, Phone Available, Sewer Available, Water Available
Waterfront Description None
View City, Other
Roof Type Composition,Shingle
Street Surface Paved
Accessibility None
Handicap Access None
Porch Covered
Total Parking Spaces 2
Private Pool false
Building
Lot Description Other
Story One
Foundation Slab
Sewer Public Sewer
Water Public
Architectural Style Mid-Rise (up to 5 stories)
Level or Stories One
Structure Type Brick,Concrete
New Construction No
Construction Status Resale
Schools
Elementary Schools High Point
Middle Schools Ridgeview Charter
High Schools Riverwood International Charter
Others
HOA Fee Include Gas,Insurance,Maintenance Grounds,Maintenance Structure,Pest Control,Sewer,Swim,Trash,Water
Senior Community no
Restrictions false
Tax ID 17 003800010538
Ownership Fee Simple
Financing yes
Special Listing Condition None
Read Less

Bought with Maximum One Greater Atlanta Realtors




