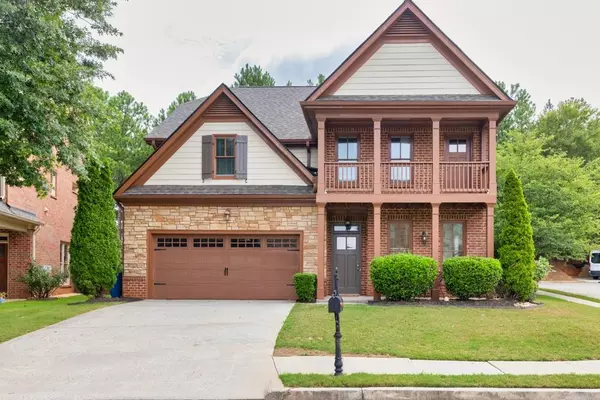For more information regarding the value of a property, please contact us for a free consultation.
2073 Millcrest DR Hoschton, GA 30548
Want to know what your home might be worth? Contact us for a FREE valuation!

Our team is ready to help you sell your home for the highest possible price ASAP
Key Details
Sold Price $525,000
Property Type Single Family Home
Sub Type Single Family Residence
Listing Status Sold
Purchase Type For Sale
Square Footage 2,834 sqft
Price per Sqft $185
Subdivision Millcrest Manor
MLS Listing ID 7404279
Sold Date 08/23/24
Style Traditional
Bedrooms 4
Full Baths 3
Half Baths 1
Construction Status Resale
HOA Fees $700
HOA Y/N Yes
Originating Board First Multiple Listing Service
Year Built 2007
Annual Tax Amount $6,340
Tax Year 2023
Lot Size 7,405 Sqft
Acres 0.17
Property Description
FANTASTIC OPPORTUNITY -3 side brick home in Mill Creek High District!! GATED COMMUNITY!! Recently REMODELED with new kitchen cabinets, stainless steel appliances, XL kitchen island that can sit 10 comfortably, quartz countertops, hardwood floors on the main, walk-in pantry, fresh paint, new light fixtures! Brand new master bathroom with freestanding bathtub, frameless shower, new double vanity and lighting. Master on the main, walk in master closet with closet system, totally remodeled powder room. The upper level features a large JUNIOR MASTER SUITE with walk-in closet, 2 additional rooms with an additional bathroom and an oversized loft, perfect for gaming/media area. You will enjoy the privacy of this home, abundant daylight and close proximity to Mill Creek and Osborne (walking distance). NEW ROOF WILL BE INSTALLED Monday 6/24/2024.
Location
State GA
County Gwinnett
Lake Name None
Rooms
Bedroom Description Double Master Bedroom,Master on Main
Other Rooms None
Basement None
Main Level Bedrooms 1
Dining Room Separate Dining Room
Interior
Interior Features Crown Molding, Walk-In Closet(s)
Heating Central
Cooling Central Air
Flooring Carpet, Hardwood
Fireplaces Number 1
Fireplaces Type Family Room
Window Features Double Pane Windows
Appliance Dishwasher, Disposal, Electric Cooktop, Microwave
Laundry Laundry Room, Upper Level
Exterior
Exterior Feature Balcony, Private Yard
Parking Features Garage
Garage Spaces 2.0
Fence Back Yard, Wood
Pool None
Community Features Gated, Near Schools
Utilities Available Cable Available, Electricity Available
Waterfront Description None
View Other
Roof Type Composition
Street Surface Asphalt
Accessibility Accessible Bedroom, Central Living Area
Handicap Access Accessible Bedroom, Central Living Area
Porch Covered, Patio, Rear Porch
Private Pool false
Building
Lot Description Back Yard, Corner Lot, Level, Private, Rectangular Lot
Story Two
Foundation Slab
Sewer Public Sewer
Water Public
Architectural Style Traditional
Level or Stories Two
Structure Type Brick 3 Sides,Cement Siding
New Construction No
Construction Status Resale
Schools
Elementary Schools Duncan Creek
Middle Schools Osborne
High Schools Mill Creek
Others
Senior Community no
Restrictions true
Tax ID R3003 716
Special Listing Condition None
Read Less

Bought with HomeSmart




