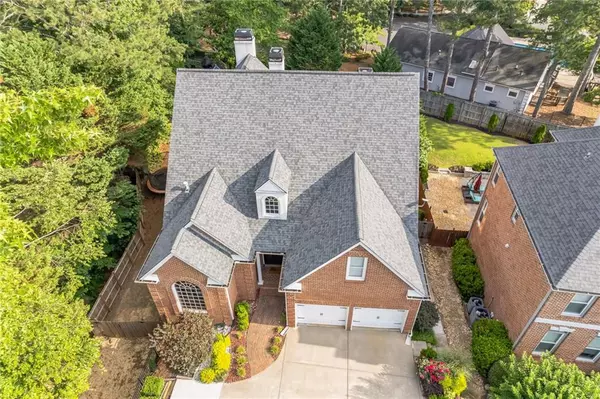For more information regarding the value of a property, please contact us for a free consultation.
3429 Chartley LN NE Roswell, GA 30075
Want to know what your home might be worth? Contact us for a FREE valuation!

Our team is ready to help you sell your home for the highest possible price ASAP
Key Details
Sold Price $1,045,000
Property Type Single Family Home
Sub Type Single Family Residence
Listing Status Sold
Purchase Type For Sale
Square Footage 5,827 sqft
Price per Sqft $179
Subdivision Edgewater Cove
MLS Listing ID 7393769
Sold Date 08/23/24
Style Traditional
Bedrooms 7
Full Baths 5
Construction Status Resale
HOA Fees $1,800
HOA Y/N Yes
Originating Board First Multiple Listing Service
Year Built 1999
Annual Tax Amount $8,825
Tax Year 2023
Lot Size 0.408 Acres
Acres 0.4084
Property Description
Don't miss out on this extraordinary opportunity to own a seven bedroom, five full bathroom residence nestled on a peaceful cul-de-sac in the highly sought-after Edgewater Cove neighborhood, within the top rated Pope school district.
Upon entry through the elegant wrought iron double doors, you'll be greeted by the grandeur of the main level, showcasing a beautiful staircase and soaring two-story foyer ceilings. Revel in the luxury of newly refinished hardwood floors that grace the main living areas, including the spacious living room, dining room, and chef's kitchen. The master bedroom retreat awaits, featuring plush new carpeting, a generously sized walk-in closet, a relaxing jet tub, a separate shower, a cozy fireplace, and a private door leading to an oversized backyard deck. Entertain guests in style in the inviting living room, adorned with cathedral ceilings, a fireplace framed by built-in shelves, and oversized windows offering picturesque views of the deck and pool. Step outside to your own private oasis where a newly custom-built Pebble Sheen pool, chef's grill with hard connection and meticulously landscaped yard beckon for endless hours of relaxation and enjoyment. Privacy is paramount with a fenced backyard that backs up to the serene common area of the adjoining neighborhood. Updates abound, with fresh interior and exterior paint and a lovely kitchen boasting new stainless steel appliances, including a 6-burner gas range, dish drawers, and vent hood. The kitchen also features double ovens, granite countertops, and another charming fireplace overlooking the family pool and backyard. With three wood-burning fireplaces throughout, comfort and warmth are always at your fingertips. The upper level offers four Jack and Jill bedrooms, while two bedrooms with en suite bathrooms grace the main level, along with an additional oversized second master bedroom on the basement level, complete with a double vanity bathroom and his and her walk-in closets. The fully finished basement is well appointed for relaxation and entertainment, boasting a dry sauna room, an exercise room, a workshop/office, and a stunning full bar/kitchenette with a sink and additional dishwasher. Convenience is key with an expanded driveway providing extra parking for your guests or easy turnarounds, along with an irrigation system in the front yard. Plus, enjoy the convenience of being just a short stroll from multiple grocery stores and mere minutes from the Avenue shopping center. This is more than just a house - it's an opportunity to live the life of luxury in one of Edgewater Cove's most coveted homes. Don't let this dream slip away - schedule your showing today!
Location
State GA
County Cobb
Lake Name None
Rooms
Bedroom Description In-Law Floorplan,Master on Main,Oversized Master
Other Rooms Pool House
Basement Daylight, Exterior Entry, Finished, Finished Bath, Full, Interior Entry
Main Level Bedrooms 2
Dining Room Open Concept, Separate Dining Room
Interior
Interior Features Bookcases, Central Vacuum, Crown Molding, Entrance Foyer 2 Story, High Ceilings 9 ft Main, Sauna, Walk-In Closet(s)
Heating Central, Forced Air, Natural Gas, Zoned
Cooling Ceiling Fan(s), Central Air, Electric, Zoned
Flooring Carpet, Hardwood, Stone
Fireplaces Number 3
Fireplaces Type Family Room, Gas Starter, Master Bedroom, Other Room
Window Features Insulated Windows
Appliance Dishwasher, Disposal, Double Oven, Electric Water Heater, Gas Range, Gas Water Heater, Range Hood, Refrigerator
Laundry Laundry Room, Main Level, Mud Room
Exterior
Exterior Feature Gas Grill, Lighting, Private Yard
Parking Features Garage, Garage Door Opener, Kitchen Level
Garage Spaces 2.0
Fence Back Yard, Front Yard, Privacy, Wrought Iron
Pool Gunite, In Ground, Private, Salt Water
Community Features Barbecue, Clubhouse, Fishing, Homeowners Assoc, Near Shopping, Pool, Street Lights, Tennis Court(s)
Utilities Available Underground Utilities
Waterfront Description None
View Trees/Woods
Roof Type Composition,Ridge Vents,Shingle
Street Surface Asphalt
Accessibility Central Living Area
Handicap Access Central Living Area
Porch Deck
Private Pool true
Building
Lot Description Back Yard, Flag Lot, Landscaped
Story Two
Foundation Concrete Perimeter
Sewer Public Sewer
Water Public
Architectural Style Traditional
Level or Stories Two
Structure Type Brick 4 Sides,Stucco
New Construction No
Construction Status Resale
Schools
Elementary Schools Tritt
Middle Schools Hightower Trail
High Schools Pope
Others
HOA Fee Include Reserve Fund,Swim,Tennis
Senior Community no
Restrictions true
Tax ID 01010200620
Acceptable Financing Cash, Conventional
Listing Terms Cash, Conventional
Special Listing Condition None
Read Less

Bought with Keller Williams Realty Atl North
GET MORE INFORMATION





