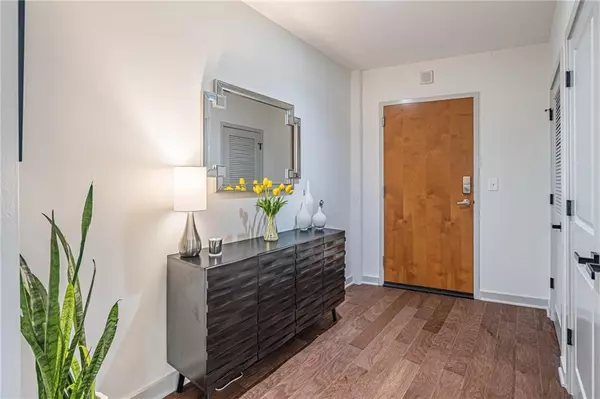For more information regarding the value of a property, please contact us for a free consultation.
923 Peachtree ST NE #1328 Atlanta, GA 30309
Want to know what your home might be worth? Contact us for a FREE valuation!

Our team is ready to help you sell your home for the highest possible price ASAP
Key Details
Sold Price $575,000
Property Type Condo
Sub Type Condominium
Listing Status Sold
Purchase Type For Sale
Square Footage 1,032 sqft
Price per Sqft $557
Subdivision Metropolis
MLS Listing ID 7426011
Sold Date 08/30/24
Style High Rise (6 or more stories)
Bedrooms 2
Full Baths 2
Construction Status Resale
HOA Fees $6,733
HOA Y/N Yes
Originating Board First Multiple Listing Service
Year Built 2003
Annual Tax Amount $6,545
Tax Year 2023
Lot Size 1,032 Sqft
Acres 0.0237
Property Description
WOW!!! Don't miss this incredibly stunning rare corner 'G8' floor plan at the iconic Metropolis, Midtown's premier modern glass high-rise. This corner floor plan is the fastest-selling and most sought-after layout, which rarely hits the market. The residence has been fully renovated with high end modern finishes throughout, perfect for those seeking a complete, sleek, modern feel. The 2 bed, 2 bath unit boasts an open, light-filled layout with soaring 10-foot ceilings, starting with a dramatic gallery-style entry foyer that leads to a spacious, flexible living area with incredible views of the city. This space includes a rare, defined dining area with a cozy banquette nook.
One of the standout features is the expansive covered corner balcony, offering over 100 square feet of space, making it one of the largest in Midtown with 270 degree views. This outdoor area extends your living space, providing a true year-round outdoor living room experience. The home features designer wide plank distressed flooring throughout, and the modern kitchen has been transformed with new kitchen aid appliances, ceiling-height cabinetry, soft-close drawers, custom pantry pull-outs, a hidden dual recycle/trash bin, and a custom counter-height floating island perfect for entertaining.
The serene master suite feels like a floating treehouse, easily accommodating a king-sized bed and additional furniture. It also includes a sitting area and a large walk-in closet. Located on the northwest corner of the South Tower, Residence #1328 offers four full walls of floor-to-ceiling windows, providing 270-degree views of the city, resort-style amenities, and the iconic Piedmont Park, making every day feel like a vacation.
The Metropolis offers 5-star amenities, voted the best in Midtown, including a 24-hour concierge, state-of-the-art Bluetooth resident access, dual entrances with a motor lobby, a dog walk, and newly reimagined lifestyle levels. These levels feature a fitness center, a heated saltwater pool with cabana areas, a clubroom with a catering kitchen and coffee bar, multiple outdoor kitchens, fireside seating, and an observation deck. Located at Peachtree and 8th in Midtown, Atlanta's most vibrant and popular live, work, and play neighborhood, the Metropolis boasts a Walk Score of 93. You'll find shops, dining, the High Museum, Fox Theatre, Beltline, Piedmont Park, Marta, and Colony Square Entertainment Venue all just steps from your home. The residence also includes a new water heater and a 4-year-old HVAC system, and 2 parking spaces. Financing options include Conventional, FHA, and VA.
Location
State GA
County Fulton
Lake Name None
Rooms
Bedroom Description Oversized Master,Roommate Floor Plan
Other Rooms None
Basement None
Main Level Bedrooms 2
Dining Room Open Concept
Interior
Interior Features Entrance Foyer, High Ceilings 10 ft Main, Other
Heating Central, Electric
Cooling Ceiling Fan(s), Central Air
Flooring Hardwood
Fireplaces Type None
Window Features Insulated Windows
Appliance Dishwasher, Electric Oven, Electric Range, Microwave, Refrigerator
Laundry Laundry Closet
Exterior
Exterior Feature Balcony
Parking Features Assigned, Covered
Fence None
Pool None
Community Features Business Center, Catering Kitchen, Concierge, Fitness Center, Gated, Homeowners Assoc, Near Beltline, Near Public Transport, Near Shopping, Park, Pool, Restaurant
Utilities Available None
Waterfront Description None
View City, Pool
Roof Type Other
Street Surface Asphalt
Accessibility None
Handicap Access None
Porch Covered, Patio
Total Parking Spaces 2
Private Pool false
Building
Lot Description Other
Story One
Foundation None
Sewer Public Sewer
Water Public
Architectural Style High Rise (6 or more stories)
Level or Stories One
Structure Type Concrete
New Construction No
Construction Status Resale
Schools
Elementary Schools Morningside-
Middle Schools David T Howard
High Schools Midtown
Others
HOA Fee Include Door person,Insurance,Maintenance Grounds,Maintenance Structure,Reserve Fund,Swim,Trash
Senior Community no
Restrictions true
Tax ID 17 010600084258
Ownership Condominium
Acceptable Financing Conventional, FHA, VA Loan
Listing Terms Conventional, FHA, VA Loan
Financing yes
Special Listing Condition None
Read Less

Bought with Berkshire Hathaway HomeServices Georgia Properties




