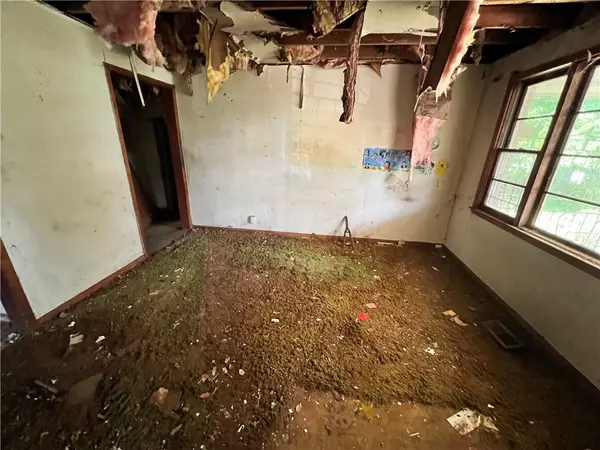For more information regarding the value of a property, please contact us for a free consultation.
22 Linkwood RD SW Atlanta, GA 30311
Want to know what your home might be worth? Contact us for a FREE valuation!

Our team is ready to help you sell your home for the highest possible price ASAP
Key Details
Sold Price $102,000
Property Type Single Family Home
Sub Type Single Family Residence
Listing Status Sold
Purchase Type For Sale
Square Footage 1,395 sqft
Price per Sqft $73
Subdivision Westland Estates
MLS Listing ID 7428723
Sold Date 08/30/24
Style Ranch
Bedrooms 3
Full Baths 1
Construction Status Fixer
HOA Y/N No
Originating Board First Multiple Listing Service
Year Built 1950
Annual Tax Amount $1,910
Tax Year 2023
Lot Size 1.372 Acres
Acres 1.3719
Property Description
Fantastic Opportunity on the West Side of Atlanta! This Home is a major fixer-upper, 2nd floor/rear addition or a tear down & new construction opportunity. Expansive R4 lot, nearly 1 and a half acre. Unique Opportunity for a Savvy Investor, Builder or Homeowner looking to have Instant Equity! With Proximity to I-20, 285, and many amenities on the west side, a home at this price does not come often! Bring Your Builders, Bring Your Contractors! Do NOT Walk the Home, but Feel free to Walk the Lot. Exercise Caution as the Floor Structure has Collapsed. No Survey Available. Sold As-is, Where-is with No Disclosures.
Location
State GA
County Fulton
Lake Name None
Rooms
Bedroom Description Master on Main,Other
Other Rooms Shed(s)
Basement Crawl Space
Main Level Bedrooms 3
Dining Room Other
Interior
Interior Features Other
Heating Other
Cooling Other
Flooring Carpet, Hardwood, Other
Fireplaces Number 1
Fireplaces Type Living Room
Window Features None
Appliance Other
Laundry Main Level, Other
Exterior
Exterior Feature Other
Parking Features Carport
Fence None
Pool None
Community Features Near Public Transport, Near Shopping, Street Lights
Utilities Available Electricity Available, Natural Gas Available, Sewer Available, Water Available
Waterfront Description None
View City
Roof Type Composition,Shingle
Street Surface Asphalt,Concrete
Accessibility None
Handicap Access None
Porch Front Porch
Private Pool false
Building
Lot Description Back Yard, Level
Story One
Foundation Brick/Mortar
Sewer Public Sewer
Water Public
Architectural Style Ranch
Level or Stories One
Structure Type Brick 4 Sides
New Construction No
Construction Status Fixer
Schools
Elementary Schools Beecher Hills
Middle Schools John Lewis Invictus Academy/Harper-Archer
High Schools Frederick Douglass
Others
Senior Community no
Restrictions false
Tax ID 14 021100020350
Special Listing Condition None
Read Less

Bought with Maximum One Executive Realtors




