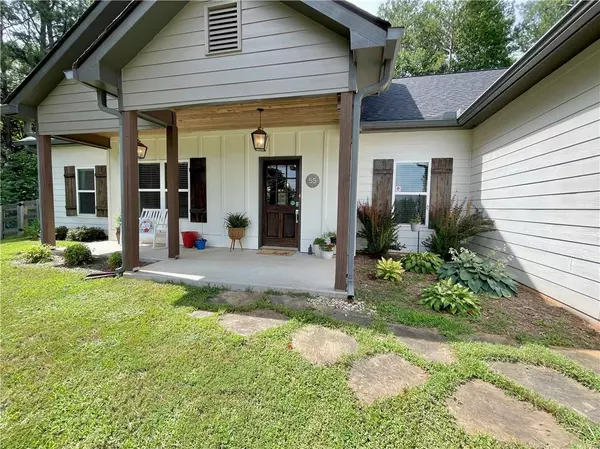For more information regarding the value of a property, please contact us for a free consultation.
55 EDGEHILL PL Jasper, GA 30143
Want to know what your home might be worth? Contact us for a FREE valuation!

Our team is ready to help you sell your home for the highest possible price ASAP
Key Details
Sold Price $434,000
Property Type Single Family Home
Sub Type Single Family Residence
Listing Status Sold
Purchase Type For Sale
Square Footage 1,490 sqft
Price per Sqft $291
Subdivision Bethany Moorings
MLS Listing ID 7421614
Sold Date 08/23/24
Style Farmhouse,Ranch
Bedrooms 3
Full Baths 2
Construction Status Resale
HOA Y/N No
Originating Board First Multiple Listing Service
Year Built 2018
Annual Tax Amount $2,556
Tax Year 2023
Lot Size 0.750 Acres
Acres 0.75
Property Description
True Ranch home NO HOA, built in 2018 with an amazing farmhouse vibe, no detail was overlooked! Long driveway sets home away from the road giving it a very private feel! Beautiful view from the front porch, & slight mountain view! Board and batten entryway, Cathedral Ceilings in Great Room, Shiplap Fireplace w/ Wooden Mantel & Brick Base. Kitchen consists of Soapstone countertops, Gas Stove, Large Island & Beautiful Slow Close Cabinets that include pantry shelves & hidden trashcan, Built in Microwave at counter level. HUGE Master Suite, massive Walk-In closet, & bathroom w/ Free standing tub & walk-in tiled shower. Natural wood accents throughout the home, Farmhouse light fixtures, Recessed lighting throughout home. Two larger secondary bedrooms share a bathroom w/ Tiled Shower/Porcelain Tub Combo. All appliances remain with the home, including the washer and dryer. Nice Size Laundry room with Shiplap Walls, and Wooden Shelves across from Master BR. Home includes a tankless hot water heater located in garage. Garage has plenty of space for two cars in addition to extra space for storage/workout equipment/workshop space, including a door that exits into the backyard. Home has a covered back patio perfect for enjoying the outdoors with backyard enclosed with a wooden fence. Quarter acre cleared and graded at the bottom of the property! Short drive to Canton, as the property is located in the southern part of Jasper.
Location
State GA
County Pickens
Lake Name None
Rooms
Bedroom Description Master on Main,Split Bedroom Plan
Other Rooms None
Basement None
Main Level Bedrooms 3
Dining Room Open Concept
Interior
Interior Features Cathedral Ceiling(s), Walk-In Closet(s)
Heating Central, Electric, Forced Air
Cooling Ceiling Fan(s), Central Air
Flooring Ceramic Tile, Hardwood
Fireplaces Number 1
Fireplaces Type Gas Starter, Great Room, Wood Burning Stove
Window Features Double Pane Windows,Insulated Windows
Appliance Dishwasher, Dryer, Electric Water Heater, ENERGY STAR Qualified Appliances, Gas Oven, Gas Range, Microwave, Refrigerator, Tankless Water Heater, Washer
Laundry Laundry Room, Main Level
Exterior
Exterior Feature Private Yard
Parking Features Attached, Driveway, Garage, Garage Door Opener, Garage Faces Front, Kitchen Level, Parking Pad
Garage Spaces 2.0
Fence Back Yard, Wood
Pool None
Community Features None
Utilities Available Cable Available, Electricity Available, Sewer Available, Water Available
Waterfront Description None
View Other
Roof Type Composition,Shingle
Street Surface Asphalt
Accessibility None
Handicap Access None
Porch Covered, Front Porch, Patio, Rear Porch
Total Parking Spaces 4
Private Pool false
Building
Lot Description Back Yard, Front Yard, Private, Wooded
Story One
Foundation Slab
Sewer Public Sewer
Water Public
Architectural Style Farmhouse, Ranch
Level or Stories One
Structure Type Cement Siding
New Construction No
Construction Status Resale
Schools
Elementary Schools Harmony - Pickens
Middle Schools Pickens County
High Schools Pickens
Others
Senior Community no
Restrictions false
Tax ID 064 020 017
Acceptable Financing Cash, Conventional, FHA, USDA Loan, VA Loan
Listing Terms Cash, Conventional, FHA, USDA Loan, VA Loan
Special Listing Condition None
Read Less

Bought with Keller Williams Realty Atlanta Partners




