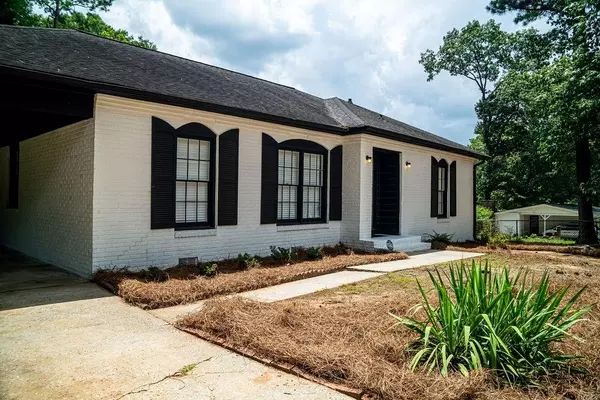For more information regarding the value of a property, please contact us for a free consultation.
6130 Winview DR Forest Park, GA 30297
Want to know what your home might be worth? Contact us for a FREE valuation!

Our team is ready to help you sell your home for the highest possible price ASAP
Key Details
Sold Price $260,000
Property Type Single Family Home
Sub Type Single Family Residence
Listing Status Sold
Purchase Type For Sale
Square Footage 1,694 sqft
Price per Sqft $153
Subdivision Woodview Estates
MLS Listing ID 7424982
Sold Date 08/15/24
Style Ranch,Traditional
Bedrooms 4
Full Baths 1
Half Baths 1
Construction Status Resale
HOA Y/N No
Originating Board First Multiple Listing Service
Year Built 1962
Annual Tax Amount $2,564
Tax Year 2023
Lot Size 0.315 Acres
Acres 0.315
Property Description
Welcome to this charming ranch home located in the tree lined subdivision of Woodview Estates. This delightful 4 sided brick ranch hosts 4 bedrooms and 1.5 baths with spacious backyard. Enter the front door of this newly renovated home to find open concept with hardwood floors and feature fireplace to add warmth and charm. The updated kitchen features LG Black stainless appliances, crisp white cabinets, quartz countertops, gorgeous farmhouse style sink and breakfast bar perfect for preparing meals and entertaining. This home has 4 bedrooms with the 4th optional use of an office, craft room or lounge that has access to the backyard patio. Step outside to the large backyard perfect for outdoor family barbeques and entertaining. Ample driveway with covered parking. HVAC and roof less than 5 years old.
Located just minutes away from shopping, dining, parks, transit, Hartsfield Jackson International Airport, and just 15 minutes from downtown Atlanta with easy access to major interstates I-75/85/285. Seller will pay up to $10K of Buyer's closing cost.
Location
State GA
County Clayton
Lake Name None
Rooms
Bedroom Description None
Other Rooms None
Basement None
Main Level Bedrooms 4
Dining Room Great Room, Open Concept
Interior
Interior Features Disappearing Attic Stairs
Heating Central
Cooling Central Air, Electric
Flooring Ceramic Tile, Hardwood, Vinyl
Fireplaces Number 1
Fireplaces Type Brick, Living Room
Window Features Shutters
Appliance Dishwasher, Electric Range, Electric Water Heater, Microwave, Refrigerator
Laundry Electric Dryer Hookup, In Garage, Laundry Room
Exterior
Exterior Feature None
Parking Features Carport, Covered, Driveway, Kitchen Level, Level Driveway, On Street
Fence Back Yard, Chain Link
Pool None
Community Features Airport/Runway, Curbs, Near Public Transport, Near Schools, Near Shopping, Near Trails/Greenway, Park, Street Lights
Utilities Available Cable Available, Electricity Available, Sewer Available, Water Available
Waterfront Description None
View Trees/Woods
Roof Type Shingle
Street Surface Asphalt,Concrete,Paved
Accessibility None
Handicap Access None
Porch Breezeway, Covered
Total Parking Spaces 3
Private Pool false
Building
Lot Description Back Yard, Front Yard, Level
Story One
Foundation Brick/Mortar
Sewer Public Sewer
Water Public
Architectural Style Ranch, Traditional
Level or Stories One
Structure Type Blown-In Insulation,Brick,Brick 4 Sides
New Construction No
Construction Status Resale
Schools
Elementary Schools Haynie
Middle Schools Babb
High Schools Charles R. Drew
Others
Senior Community no
Restrictions false
Tax ID 13114B F012
Ownership Fee Simple
Financing no
Special Listing Condition None
Read Less

Bought with Keller Williams Realty Chattahoochee North, LLC




