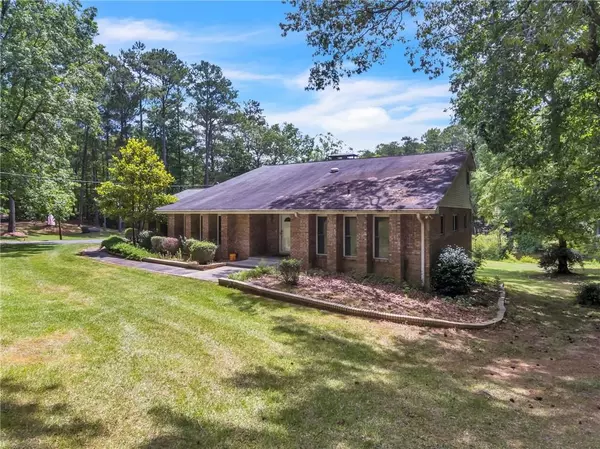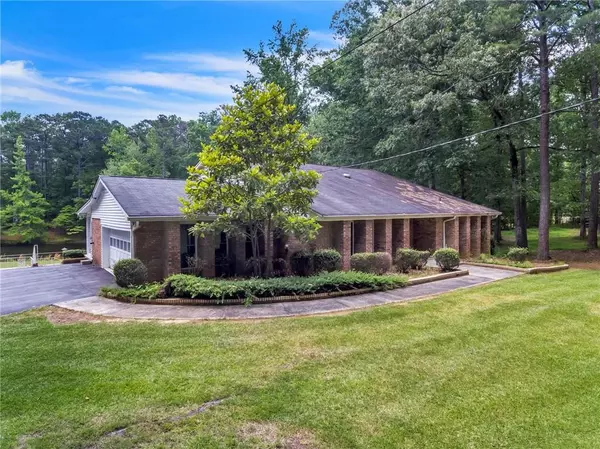For more information regarding the value of a property, please contact us for a free consultation.
4500 Cochran Mill RD Fairburn, GA 30213
Want to know what your home might be worth? Contact us for a FREE valuation!

Our team is ready to help you sell your home for the highest possible price ASAP
Key Details
Sold Price $605,000
Property Type Single Family Home
Sub Type Single Family Residence
Listing Status Sold
Purchase Type For Sale
Square Footage 3,262 sqft
Price per Sqft $185
Subdivision Chattahoochee Hills
MLS Listing ID 7408678
Sold Date 08/23/24
Style Ranch
Bedrooms 5
Full Baths 4
Construction Status Resale
HOA Y/N No
Originating Board First Multiple Listing Service
Year Built 1960
Annual Tax Amount $1,326
Tax Year 2023
Lot Size 10.600 Acres
Acres 10.6
Property Description
Land, Lake, Views, and a Chattahoochee Hills address! The perfect blend of comfort and potential awaits with this piece of heaven on 10.6 acres with a private lake. The wildlife viewing is spectacular! Plenty of room for a barn, pastures, or to build a guest house. This home is quality construction providing five beds and four baths, formal living room, dining room, family room with brick fireplace, and a sunroom that overlooks the in-ground, fenced pool and adjoining pool house. The full, partially finished basement features additional living/entertaining space and unfinished space with a garage door for storage or lawn equipment. There is a detached garage near the lake, perfect for a workshop, and a barn that was previously used as a horse barn that can provide additional workshop/storage space. This is a truly wonderful property ready for new owners who want the best of both worlds; country living yet close to the city. Come be inspired! This property is being offered AS-IS. Seller holds an inactive, in good standing, Georgia real estate license.
Location
State GA
County Fulton
Lake Name None
Rooms
Bedroom Description Other
Other Rooms Barn(s), Pool House, Workshop
Basement Finished, Full, Interior Entry, Walk-Out Access
Main Level Bedrooms 3
Dining Room Seats 12+, Separate Dining Room
Interior
Interior Features Crown Molding, Double Vanity, Entrance Foyer
Heating Natural Gas
Cooling Ceiling Fan(s), Central Air
Flooring Carpet, Ceramic Tile, Hardwood
Fireplaces Number 1
Fireplaces Type Brick
Window Features None
Appliance Dishwasher, Disposal, Refrigerator
Laundry In Kitchen, Main Level
Exterior
Exterior Feature Private Yard, Rain Gutters, Storage
Parking Features Attached, Garage, Garage Door Opener, Garage Faces Side, Kitchen Level, Level Driveway, See Remarks
Garage Spaces 2.0
Fence Chain Link
Pool Gunite, In Ground, Private
Community Features None
Utilities Available Other
Waterfront Description Pond
View Pool, Rural, Trees/Woods
Roof Type Composition
Street Surface Paved
Accessibility None
Handicap Access None
Porch None
Private Pool true
Building
Lot Description Back Yard, Front Yard, Landscaped, Pond on Lot, Private, Wooded
Story One and One Half
Foundation Block
Sewer Septic Tank
Water Well
Architectural Style Ranch
Level or Stories One and One Half
Structure Type Brick 4 Sides
New Construction No
Construction Status Resale
Schools
Elementary Schools Palmetto
Middle Schools Bear Creek - Fulton
High Schools Creekside
Others
Senior Community no
Restrictions false
Tax ID 09C040000070338
Special Listing Condition None
Read Less

Bought with Compass




