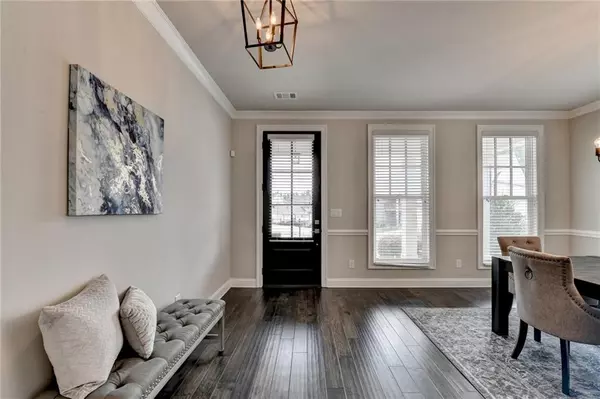For more information regarding the value of a property, please contact us for a free consultation.
528 Hannaford WALK Johns Creek, GA 30097
Want to know what your home might be worth? Contact us for a FREE valuation!

Our team is ready to help you sell your home for the highest possible price ASAP
Key Details
Sold Price $949,000
Property Type Single Family Home
Sub Type Single Family Residence
Listing Status Sold
Purchase Type For Sale
Square Footage 3,330 sqft
Price per Sqft $284
Subdivision Bellmoore Park
MLS Listing ID 7415685
Sold Date 08/21/24
Style Craftsman,Traditional
Bedrooms 4
Full Baths 4
Construction Status Resale
HOA Fees $275
HOA Y/N Yes
Originating Board First Multiple Listing Service
Year Built 2018
Annual Tax Amount $6,722
Tax Year 2023
Lot Size 5,270 Sqft
Acres 0.121
Property Description
Welcome to luxury living in the heart of Johns Creek.
You can immediately picture yourself rocking on the FRONT PORCH. From the first step into the foyer, you will be impressed with 8-ft doors leading to 9ft ceilings and modern light fixtures. This floor plan is the epitome of an OPEN FLOOR-PLAN CONCEPT and perfect for entertaining. Enter to an oversized dining room, which leads directly to the Chef's kitchen. Kitchen includes a 5-burner GAS cooktop, double ovens, dishwasher, microwave, and range hood - all high-end SS APPLIANCES, WHITE cabinets and grey island with beautiful matching backsplash. QUARTZ countertop with huge eat-in island. Large single bowl SS sink. This kitchen has everything you can ask for including plenty of storage space.
The Kitchen is open to the breakfast area and the TWO-STORY great room, which overlook the LEVELED BACKYARD. The TWO-STORY great room is one of the best attributes of this home, as it is the centerpiece of the home filling it with an abundance of natural light. The fireplace adds warmth to this bright and spacious room. One full bathroom with shower and bedroom are located on the main level, which is ideal for guests. Custom mud bench at the garage entrance makes it easy to keep organized.
Upstairs the wide hallway showcases the view to the family room and the backyard. The spacious owner's bedroom has hardwood floors and offers plenty of space. HIS & HERS walk-in closets and an ensuite bath w/dual vanities and an enormous shower w/two overhead shower heads and a handheld. Laundry room is upstairs and conveniently located near the Owner's bedroom. There are two secondary bedrooms upstairs with their own bath with a bathtub. Hardwood floors on the main, second floor hallway/loft space, and master bedroom.
You will fall in love with this home and the community!
Conveniently located near shopping, restaurants, parks, entertainment and award-winning schools - Wilson Creek ES, River Trail MS and Northview HS. Proximity to Emory Johns Creek Hospital, Cauley Creek Park, and Medley.
Bellmoore Park is an award-winning amenity-rich GATED community with 24/7 gate attendant. Amenities include Clubhouse, Leisure pool, Zero-entry kids' pool with water features, fitness center, six lighted tennis courts, basketball court, two large event lawns, wedding garden, and playground/park. HOA includes lawn maintenance & trash for a low maintenance lifestyle.
Location
State GA
County Fulton
Lake Name None
Rooms
Bedroom Description Oversized Master
Other Rooms None
Basement None
Main Level Bedrooms 1
Dining Room Open Concept, Separate Dining Room
Interior
Interior Features Double Vanity, High Ceilings 9 ft Main, High Ceilings 9 ft Upper, His and Hers Closets, Recessed Lighting, Walk-In Closet(s)
Heating Central, Forced Air, Zoned
Cooling Ceiling Fan(s), Central Air, Zoned
Flooring Carpet, Ceramic Tile, Hardwood
Fireplaces Number 1
Fireplaces Type Family Room, Gas Log
Window Features Double Pane Windows
Appliance Dishwasher, Disposal, Double Oven, Gas Cooktop, Microwave, Range Hood
Laundry Upper Level
Exterior
Exterior Feature None
Parking Features Attached, Driveway, Garage, Garage Door Opener, Garage Faces Front
Garage Spaces 2.0
Fence None
Pool None
Community Features Clubhouse, Fitness Center, Gated, Homeowners Assoc, Near Schools, Near Shopping, Near Trails/Greenway, Park, Playground, Pool, Street Lights, Tennis Court(s)
Utilities Available Cable Available, Electricity Available, Natural Gas Available, Phone Available, Sewer Available, Underground Utilities, Water Available
Waterfront Description None
View Other
Roof Type Composition
Street Surface Asphalt,Paved
Accessibility None
Handicap Access None
Porch Covered, Front Porch, Patio
Private Pool false
Building
Lot Description Back Yard, Front Yard, Level, Sprinklers In Front, Sprinklers In Rear
Story Two
Foundation Slab
Sewer Public Sewer
Water Public
Architectural Style Craftsman, Traditional
Level or Stories Two
Structure Type Brick,Cement Siding,Other
New Construction No
Construction Status Resale
Schools
Elementary Schools Wilson Creek
Middle Schools River Trail
High Schools Northview
Others
HOA Fee Include Maintenance Grounds,Swim,Tennis,Trash
Senior Community no
Restrictions true
Tax ID 11 108003852892
Acceptable Financing Cash, Conventional
Listing Terms Cash, Conventional
Special Listing Condition None
Read Less

Bought with Keller Williams Realty Atlanta Partners
GET MORE INFORMATION





