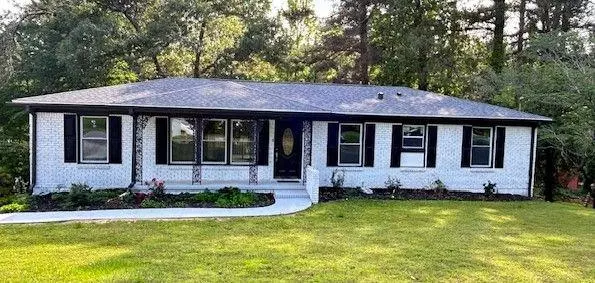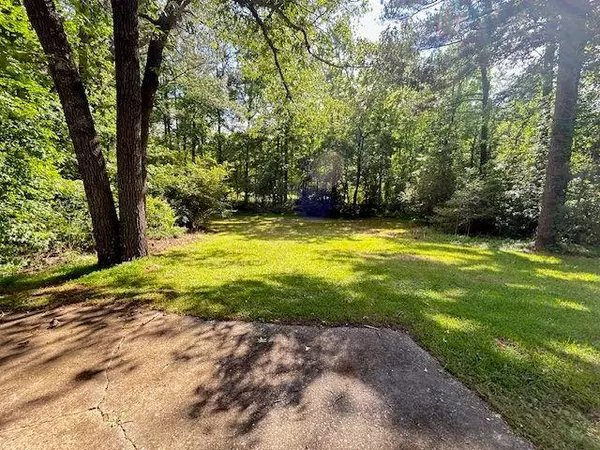For more information regarding the value of a property, please contact us for a free consultation.
4415 GREENLEAF CIR SW Atlanta, GA 30331
Want to know what your home might be worth? Contact us for a FREE valuation!

Our team is ready to help you sell your home for the highest possible price ASAP
Key Details
Sold Price $318,000
Property Type Single Family Home
Sub Type Single Family Residence
Listing Status Sold
Purchase Type For Sale
Square Footage 1,500 sqft
Price per Sqft $212
MLS Listing ID 7396993
Sold Date 08/19/24
Style Ranch
Bedrooms 3
Full Baths 2
Construction Status Updated/Remodeled
HOA Y/N No
Originating Board First Multiple Listing Service
Year Built 1967
Annual Tax Amount $2,484
Tax Year 2023
Lot Size 0.580 Acres
Acres 0.58
Property Description
Sitting over half an acre, this property's curb appeal is a true showstopper. As you approach, you'll be captivated by its charm and elegance. Step inside and bask in the flood of sunshine that warms the heart and soul. This beautifully renovated 3-bedroom, 2-bathroom home features a luxurious kitchen with top-of-the-line amenities, including a range, microwave, dishwasher, and a spacious island perfect for family gatherings. The open-concept design enhances the sense of space and comfort. Additionally, the home boasts a full basement and a garage, providing ample storage and versatility.
Location
State GA
County Fulton
Lake Name None
Rooms
Bedroom Description Master on Main
Other Rooms None
Basement Driveway Access, Exterior Entry, Full, Interior Entry, Unfinished, Walk-Out Access
Main Level Bedrooms 3
Dining Room Open Concept
Interior
Interior Features Walk-In Closet(s)
Heating Central
Cooling Central Air
Flooring Laminate
Fireplaces Type None
Window Features Double Pane Windows
Appliance Dishwasher, Dryer, Gas Range, Microwave, Refrigerator, Washer
Laundry In Kitchen
Exterior
Exterior Feature Awning(s), Rain Gutters, Rear Stairs
Parking Features Drive Under Main Level, Driveway, Garage, Garage Door Opener, Garage Faces Rear, On Street
Garage Spaces 1.0
Fence None
Pool None
Community Features None
Utilities Available Electricity Available, Natural Gas Available, Sewer Available, Water Available, Other
Waterfront Description None
View City
Roof Type Composition
Street Surface Asphalt
Accessibility Central Living Area
Handicap Access Central Living Area
Porch Deck, Front Porch
Total Parking Spaces 1
Private Pool false
Building
Lot Description Back Yard, Front Yard
Story One
Foundation Brick/Mortar
Sewer Public Sewer
Water Public
Architectural Style Ranch
Level or Stories One
Structure Type Brick 4 Sides
New Construction No
Construction Status Updated/Remodeled
Schools
Elementary Schools Deerwood Academy
Middle Schools Herman J. Russell West End Academy
High Schools D. M. Therrell
Others
Senior Community no
Restrictions false
Tax ID 14F006600030219
Special Listing Condition None
Read Less

Bought with Coldwell Banker Realty




