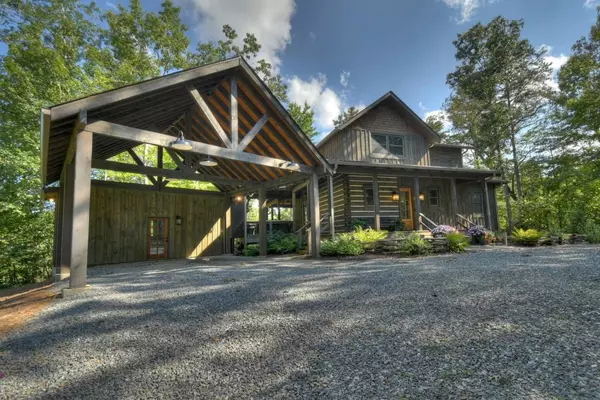For more information regarding the value of a property, please contact us for a free consultation.
Address not disclosed Blue Ridge, GA 30513
Want to know what your home might be worth? Contact us for a FREE valuation!

Our team is ready to help you sell your home for the highest possible price ASAP
Key Details
Sold Price $824,900
Property Type Single Family Home
Sub Type Single Family Residence
Listing Status Sold
Purchase Type For Sale
Square Footage 1,732 sqft
Price per Sqft $476
Subdivision Mountain Tops
MLS Listing ID 7358166
Sold Date 08/08/24
Style Cabin,Contemporary,Craftsman
Bedrooms 3
Full Baths 2
Half Baths 1
Construction Status Resale
HOA Y/N No
Originating Board First Multiple Listing Service
Year Built 2017
Annual Tax Amount $2,638
Tax Year 2023
Lot Size 0.930 Acres
Acres 0.93
Property Description
Nestled in the serene beauty of Blue Ridge mountains while less than five miles to Historic Downtown Blue Ridge lies the exquisite property at 199 N Hiawatha Trail. This luxury real estate gem boasts a designer chink log home that seamlessly blends modern components with rustic charm. As you step onto the property, you are greeted by a large wraparound deck that offers breathtaking views of the natural surroundings and utmost privacy. Party porch with large stone fireplace leads to a landscaped fire pit area and jacuzzi spa. Inside, the grandeur continues with an impressive stone fireplace that add warmth and character to the space. The large lodge pole porte cochere adds a touch of elegance and offers convenience for arrivals and departures. All furnishings are available for sale. Experience the perfect harmony of luxury and nature at 199 N Hiawatha Trail, where every detail has been thoughtfully designed to create a truly exceptional living experience.
Location
State GA
County Fannin
Lake Name None
Rooms
Bedroom Description Master on Main
Other Rooms Workshop
Basement Crawl Space
Main Level Bedrooms 1
Dining Room Open Concept
Interior
Interior Features High Speed Internet
Heating Central, Electric
Cooling Central Air, Electric
Flooring Ceramic Tile
Fireplaces Number 2
Fireplaces Type Gas Log, Other Room
Window Features Insulated Windows
Appliance Dishwasher, Dryer, Microwave, Refrigerator, Washer
Laundry Upper Level
Exterior
Exterior Feature Garden
Parking Features Carport
Fence None
Pool None
Community Features None
Utilities Available Cable Available
Waterfront Description None
View Mountain(s)
Roof Type Metal
Street Surface Other
Accessibility None
Handicap Access None
Porch Deck, Patio, Screened
Private Pool false
Building
Lot Description Level
Story Two
Foundation See Remarks
Sewer Septic Tank
Water Public
Architectural Style Cabin, Contemporary, Craftsman
Level or Stories Two
Structure Type Concrete,Stone,Wood Siding
New Construction No
Construction Status Resale
Schools
Elementary Schools Fannin - Other
Middle Schools Fannin County
High Schools Fannin County
Others
Senior Community no
Restrictions false
Tax ID 0053 B 165
Acceptable Financing 1031 Exchange, Cash
Listing Terms 1031 Exchange, Cash
Financing no
Special Listing Condition None
Read Less

Bought with Ansley Real Estate| Christie's International Real Estate
GET MORE INFORMATION





